Spacious, 4-Bedroom, Two-Story on Corner Lot with 3 Car Garage
Main Level: Entry Foyer, Living room, Dining room, Family room, Eat-In Kitchen, Office/Bonus room, Bathroom, Sunroom Second Story: 3-Bedrooms, Master Bedroom with En Suite Bathroom, 1.5-Bathrooms Full Finished Basement: Media room, 2 Non-Conforming Bedrooms, Full Bathroom with Laundry Property Features: # Conforming Bedrooms = 4 Total Bedrooms = 6 # Full Bathrooms = 4 # Half Bathrooms =1 Fireplace = Yes, Mason, (working unknown) Flooring = Carpet, Hardwood, Tile Water Treatment Systems = Water Softener (works unknown) Interior Amenities = Ceiling fans, Exterior Amenities = Deck, Patio, Fence, Covered Porch, Sprinkler System, Driveway, Corner Lot, Alley Access Personal Property Included: Refrigerator, Oven/Range, Dishwasher, Microwave Property Specifications: Lot Size = 0.53 Acres Built = 1899 Style = 2-Story Sq. Ft. = 3,014 Foundation/Basement = Full, Finished Exterior = Stucco, Wood Trim & Soffits, Vinyl - Garage Roof = Asphalt Shingles (~15 years) Windows = Storm Water/Sewer Type = City, Well Fuel = Natural Gas Heating Type = Central Forced Cooling Type = Central Forced Water Heater = Gas, 80 Gallons Sump Pump = N/A Electrical = Breaker Box Garage Type = Detached with Loft # Garage Stalls = 3 Driveway = Yes, Concrete Outbuildings = No Fencing = Yes, White Vinyl School District = USD 364 County = Marshall Average Utilities: **(please note, utilities differ based upon desired temperature of thermostat and number of household residents) Electric (Evergy) = Natural Gas (Kansas Gas) = $1,535.05 (2022 Entire Year) Water (City of Marysville) = CLOSING AND POSSESSION: Possession of the above-described real estate shall be delivered to Buyer(s) on the date of final closing. Closing shall take place at a time and date mutually agreed to by the parties, on or before as soon as the buyer is able, unless extended by mutual agreement of the parties.



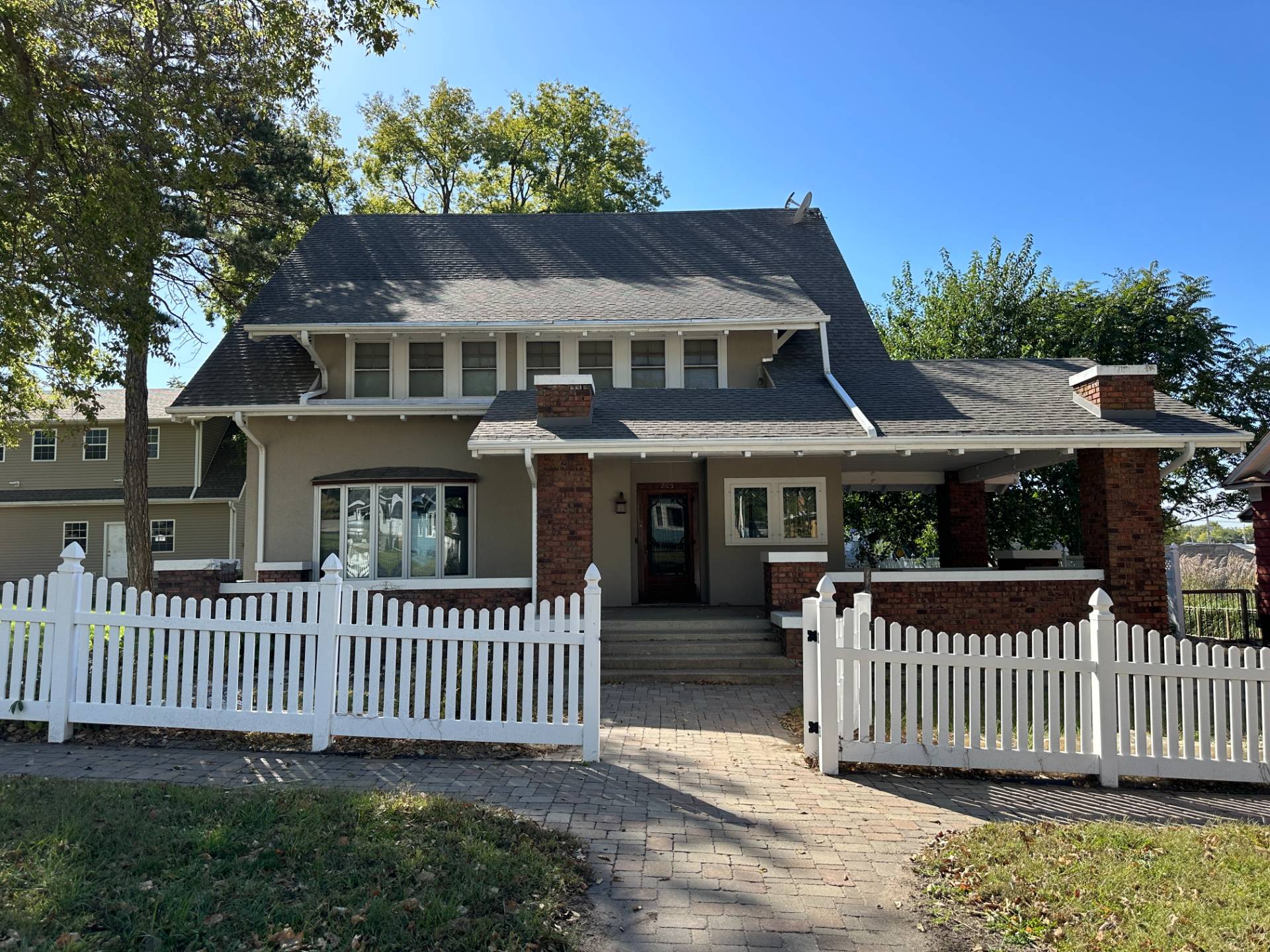

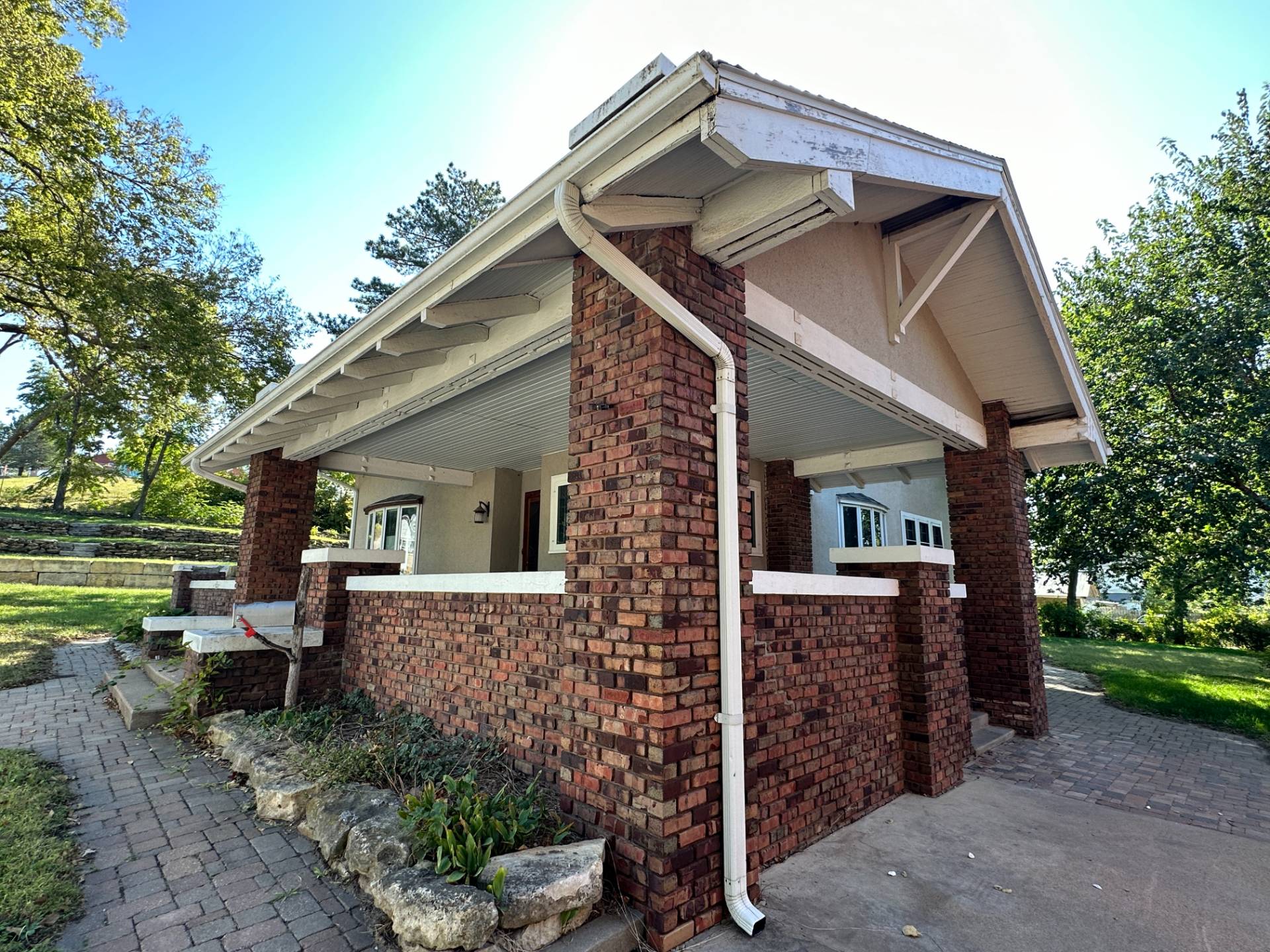 ;
;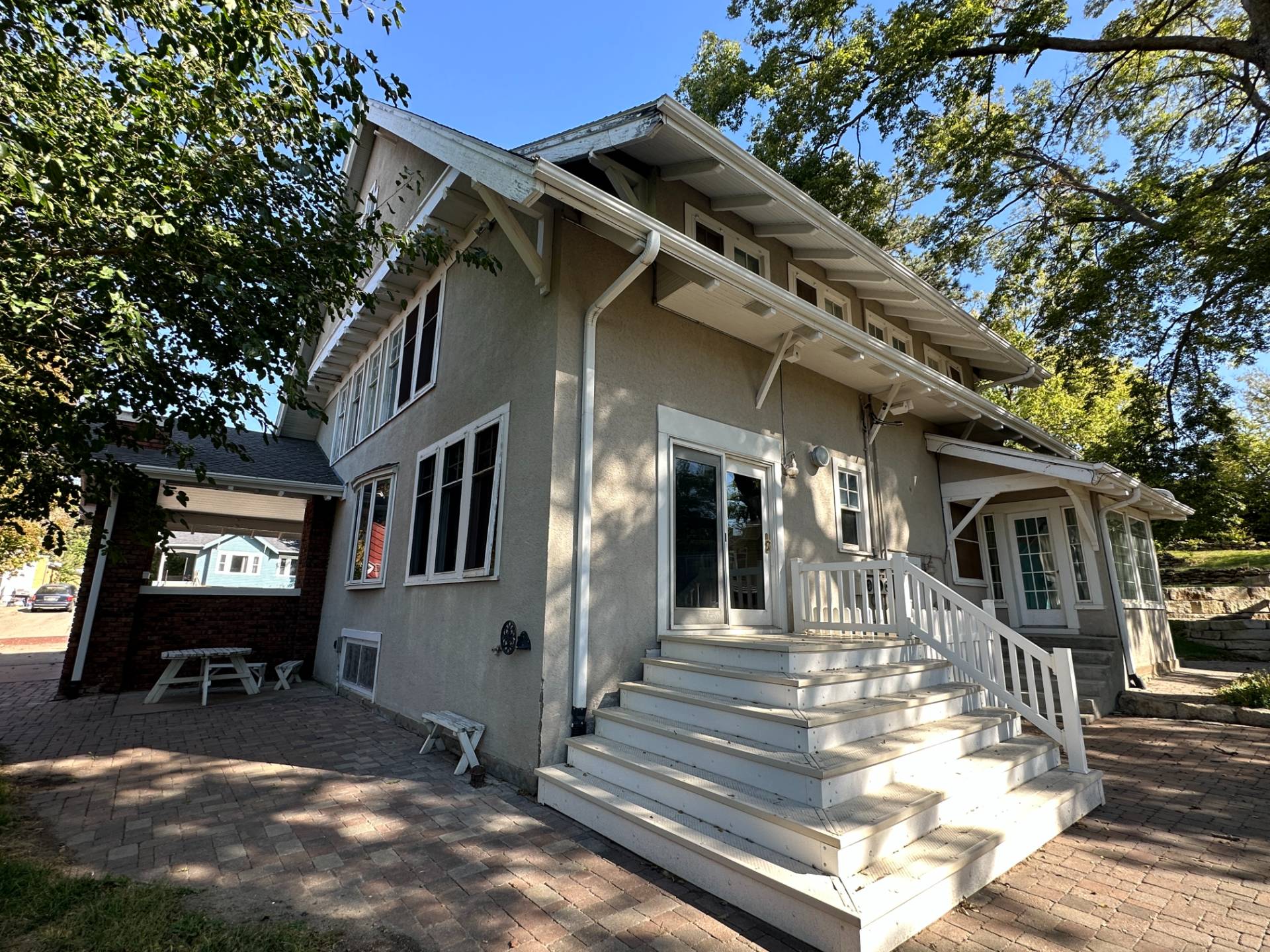 ;
;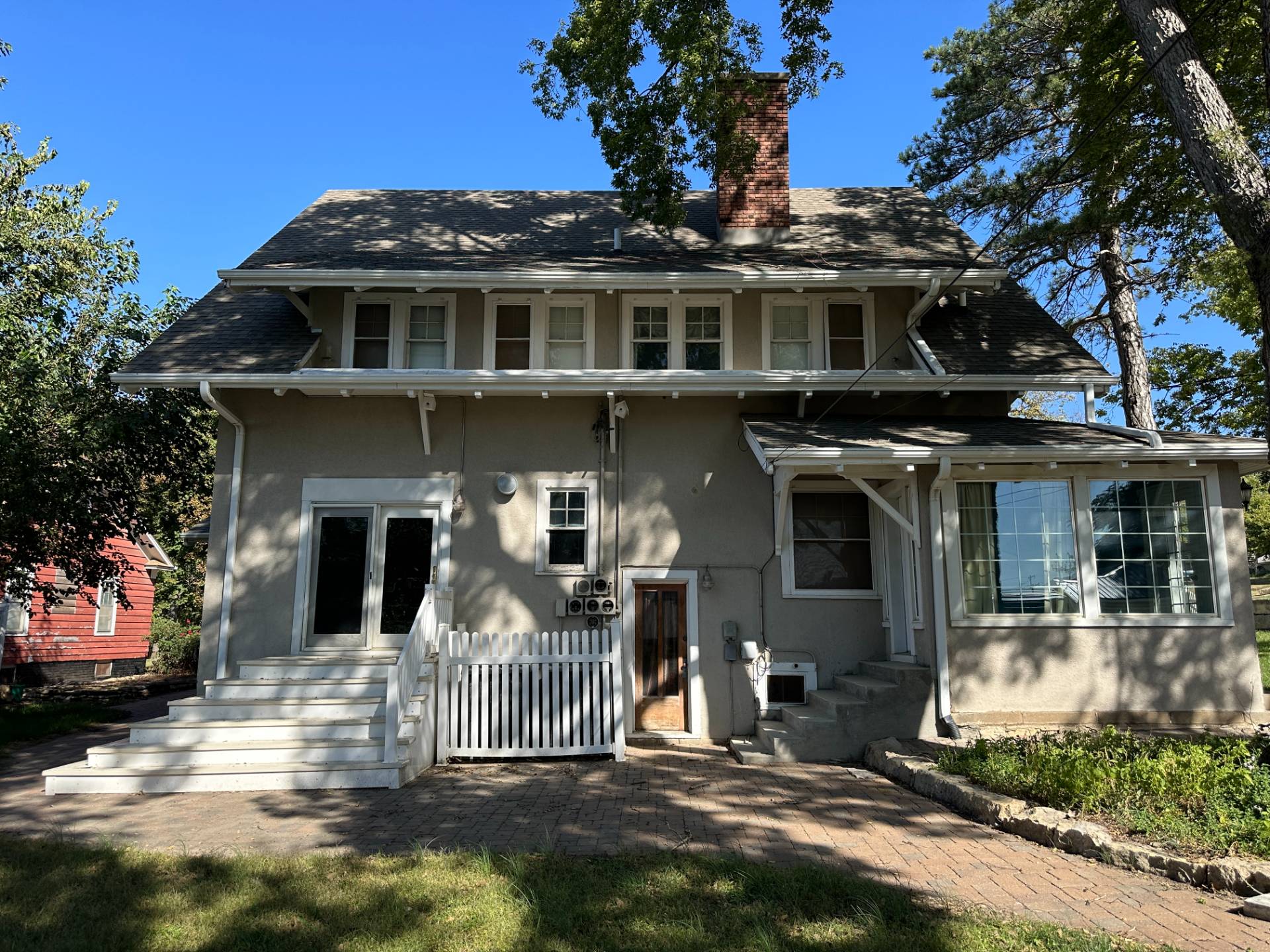 ;
;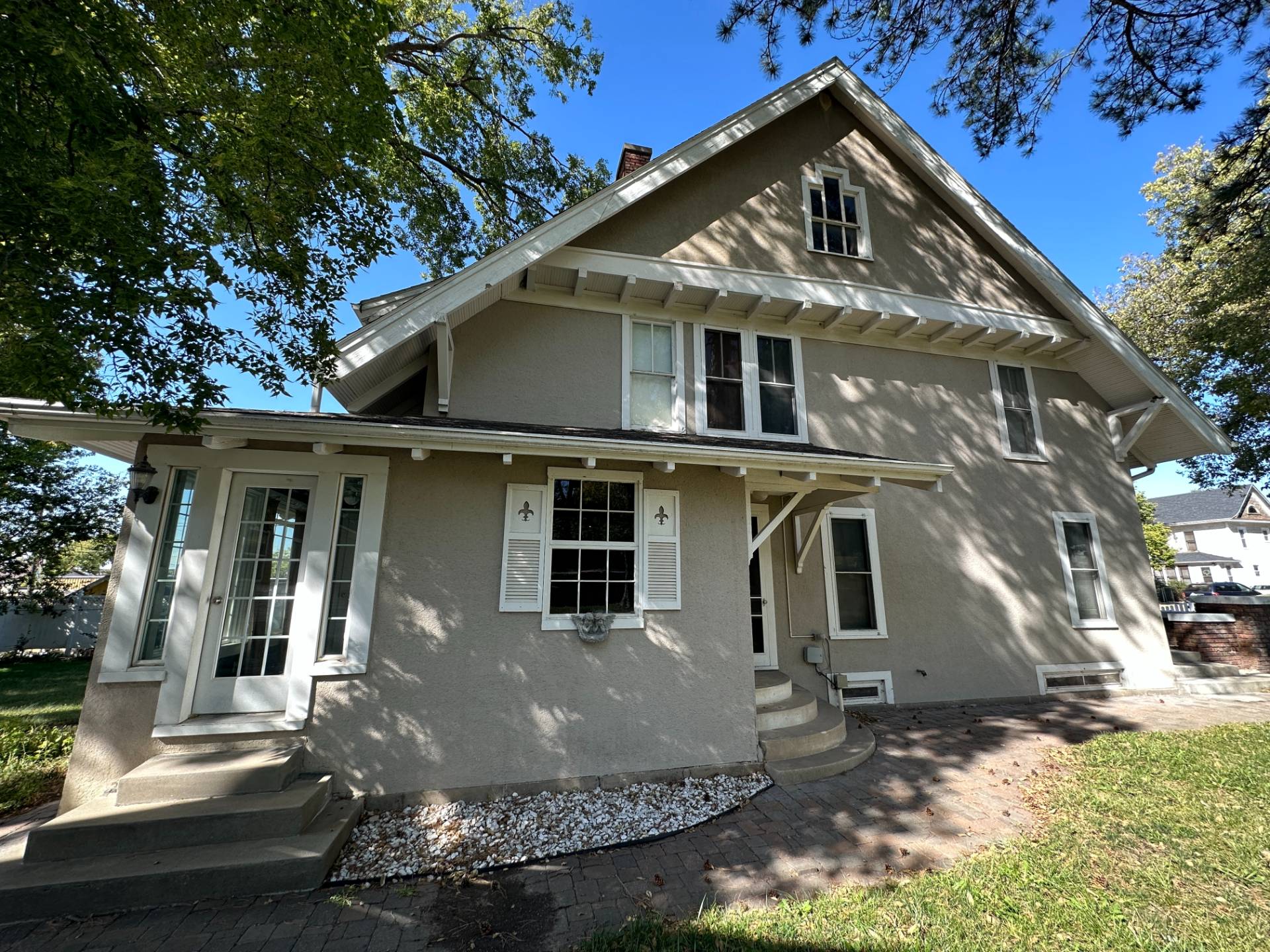 ;
;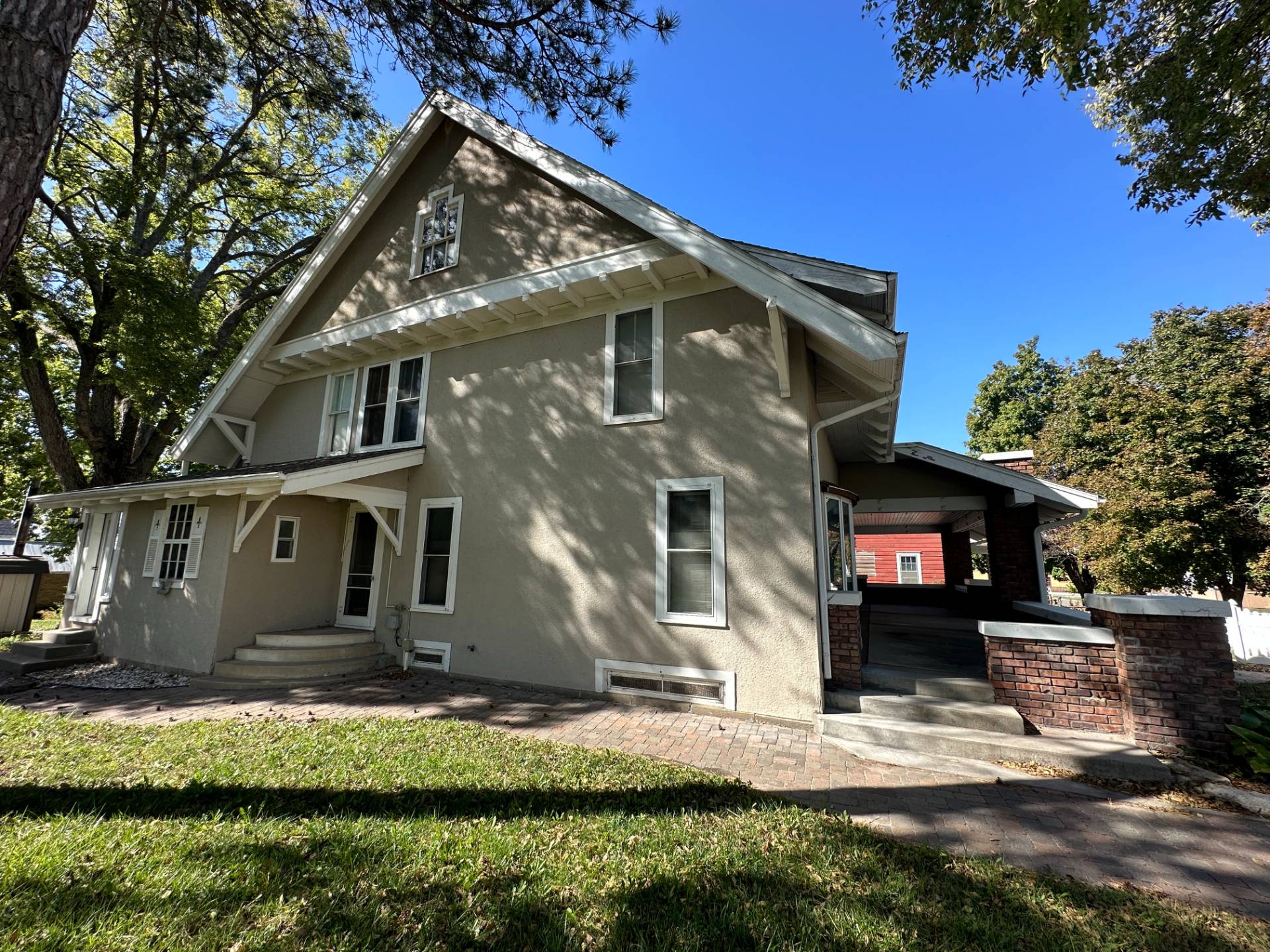 ;
;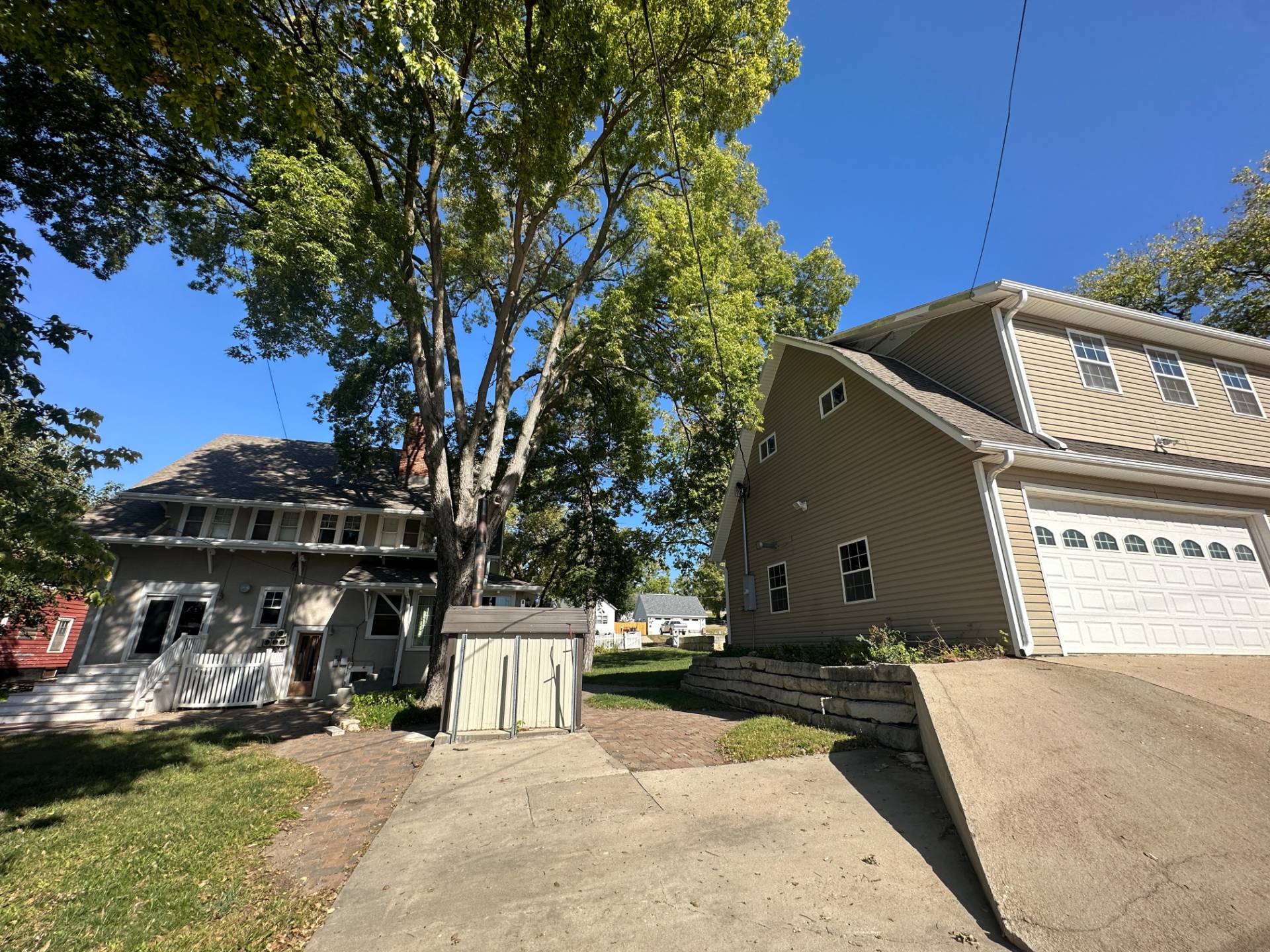 ;
;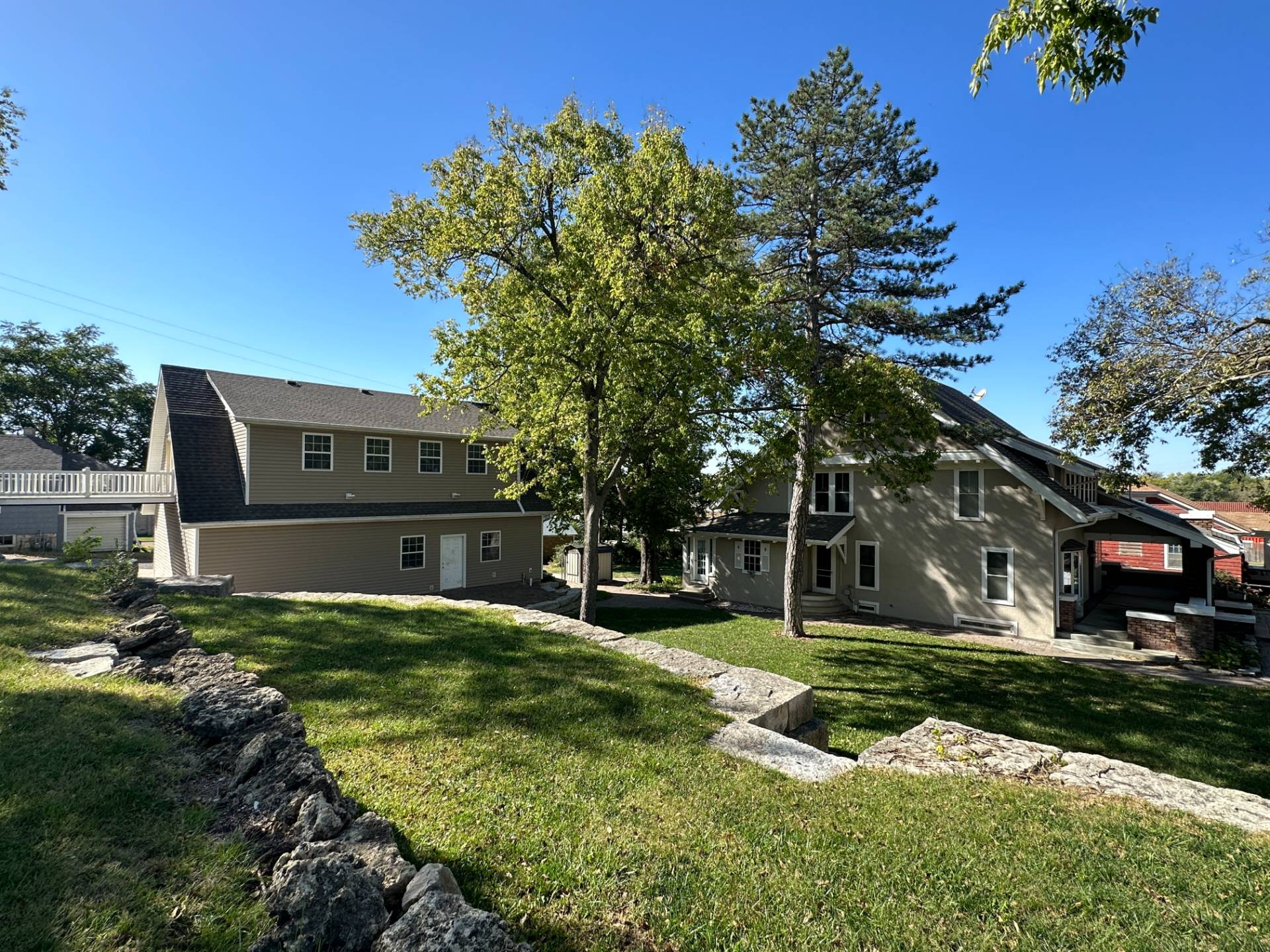 ;
;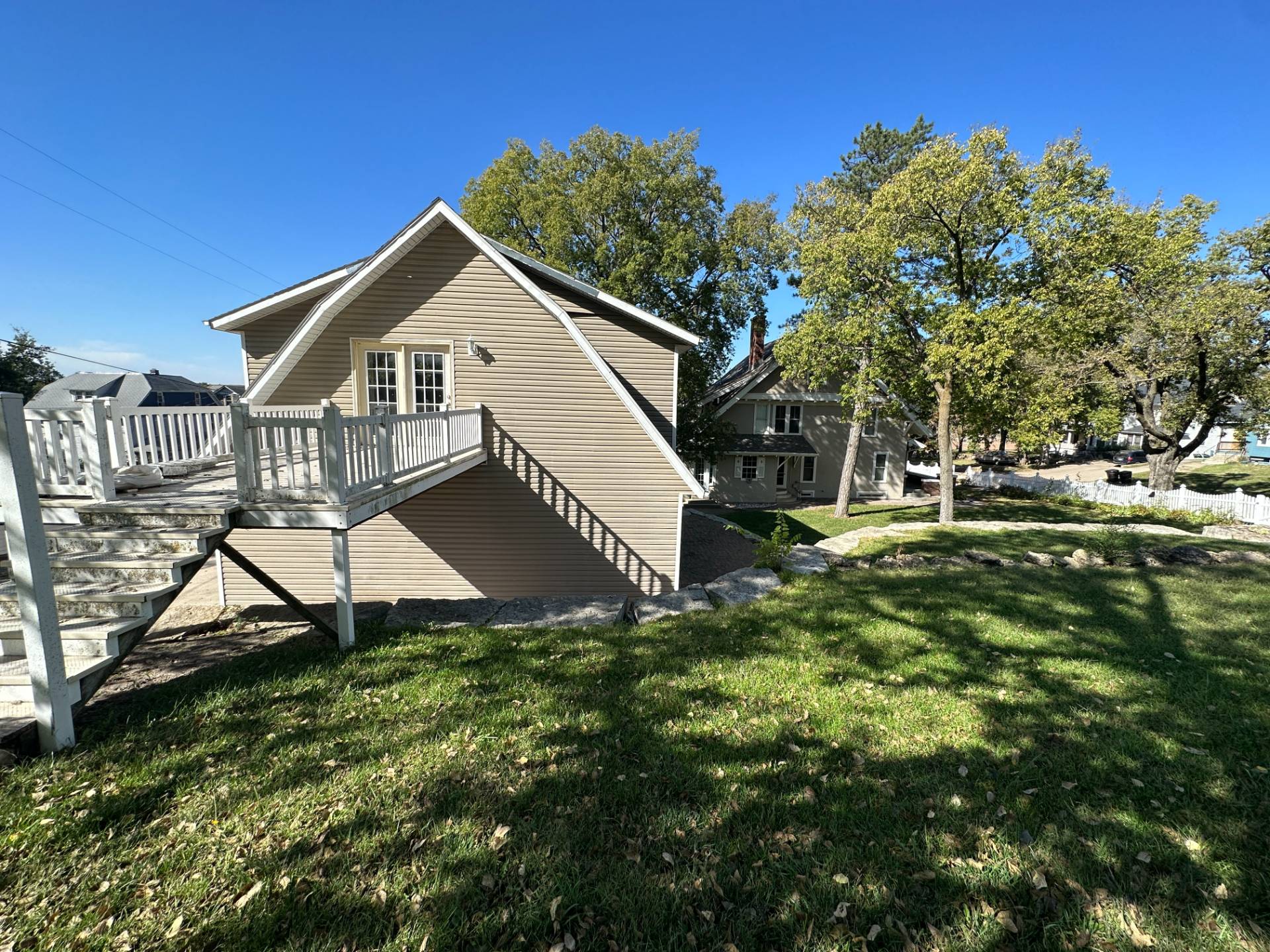 ;
;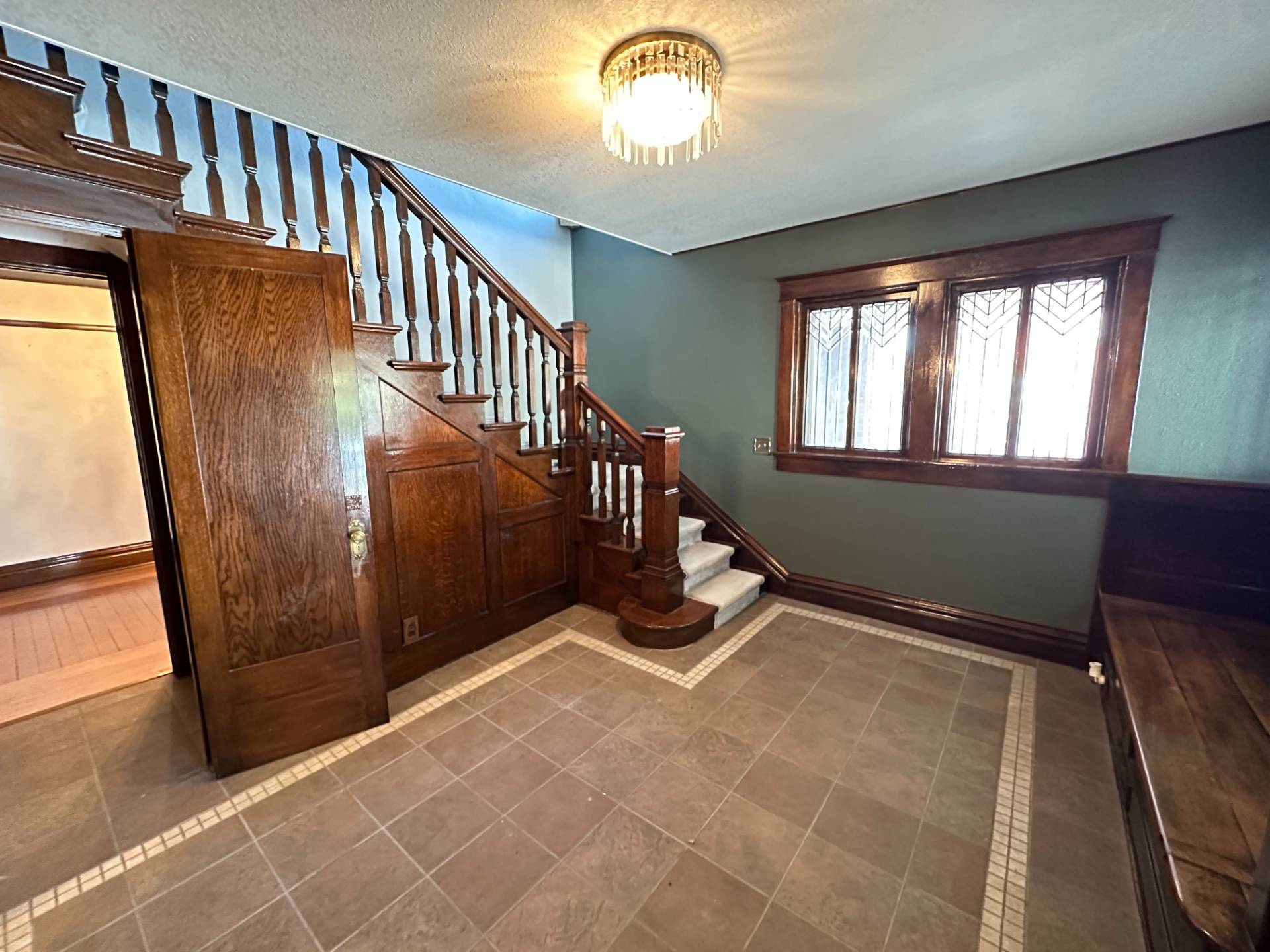 ;
;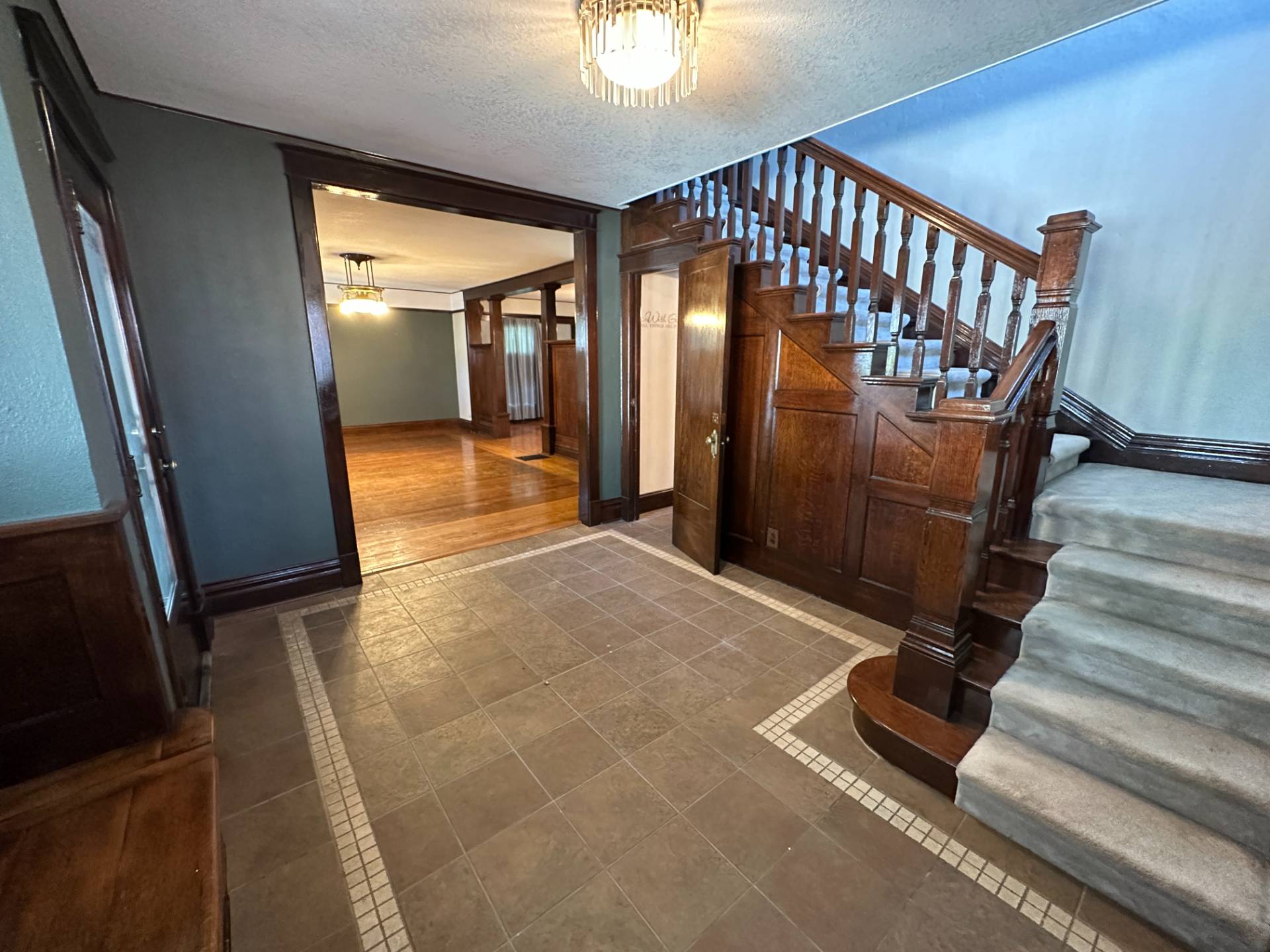 ;
;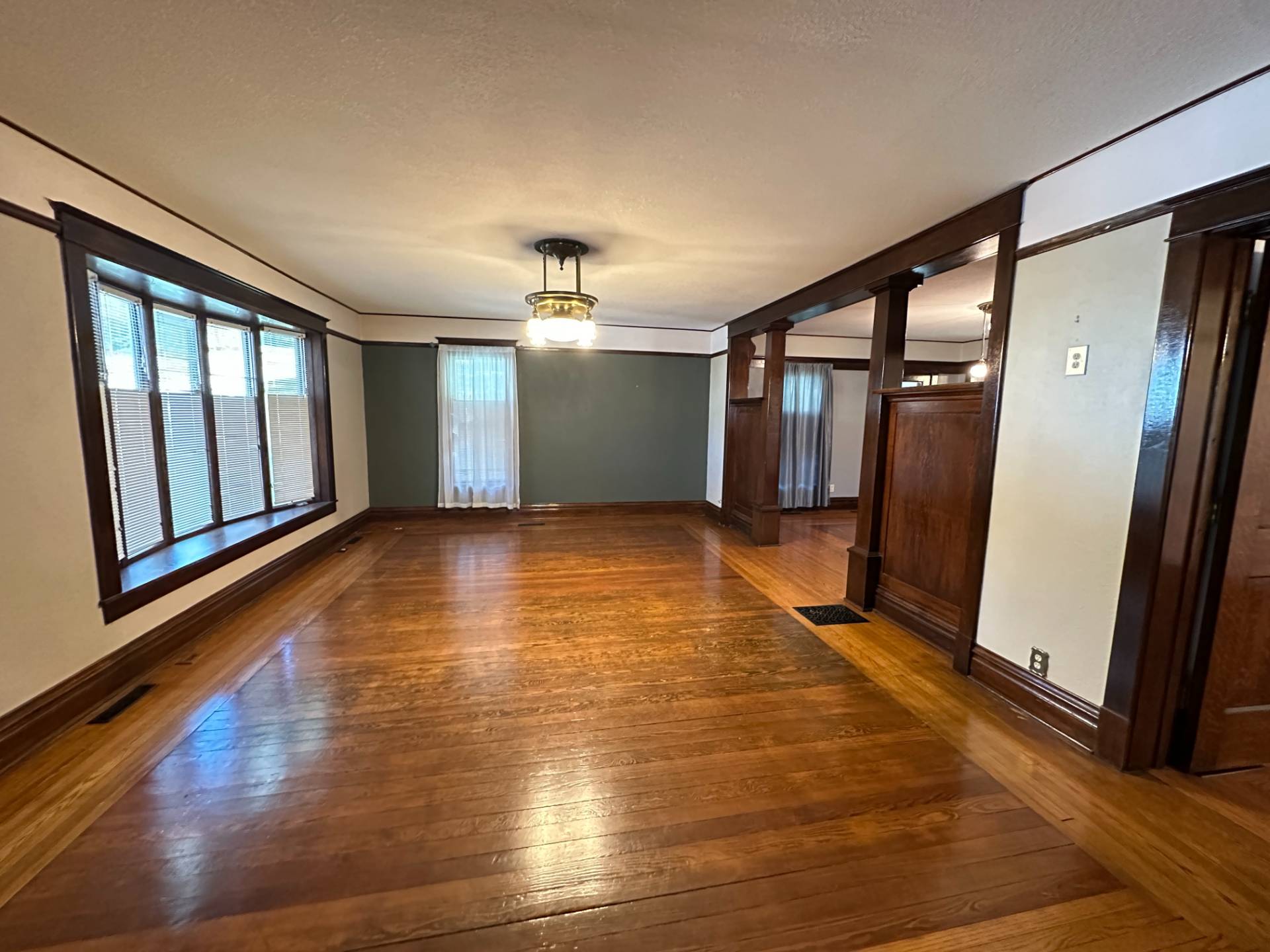 ;
;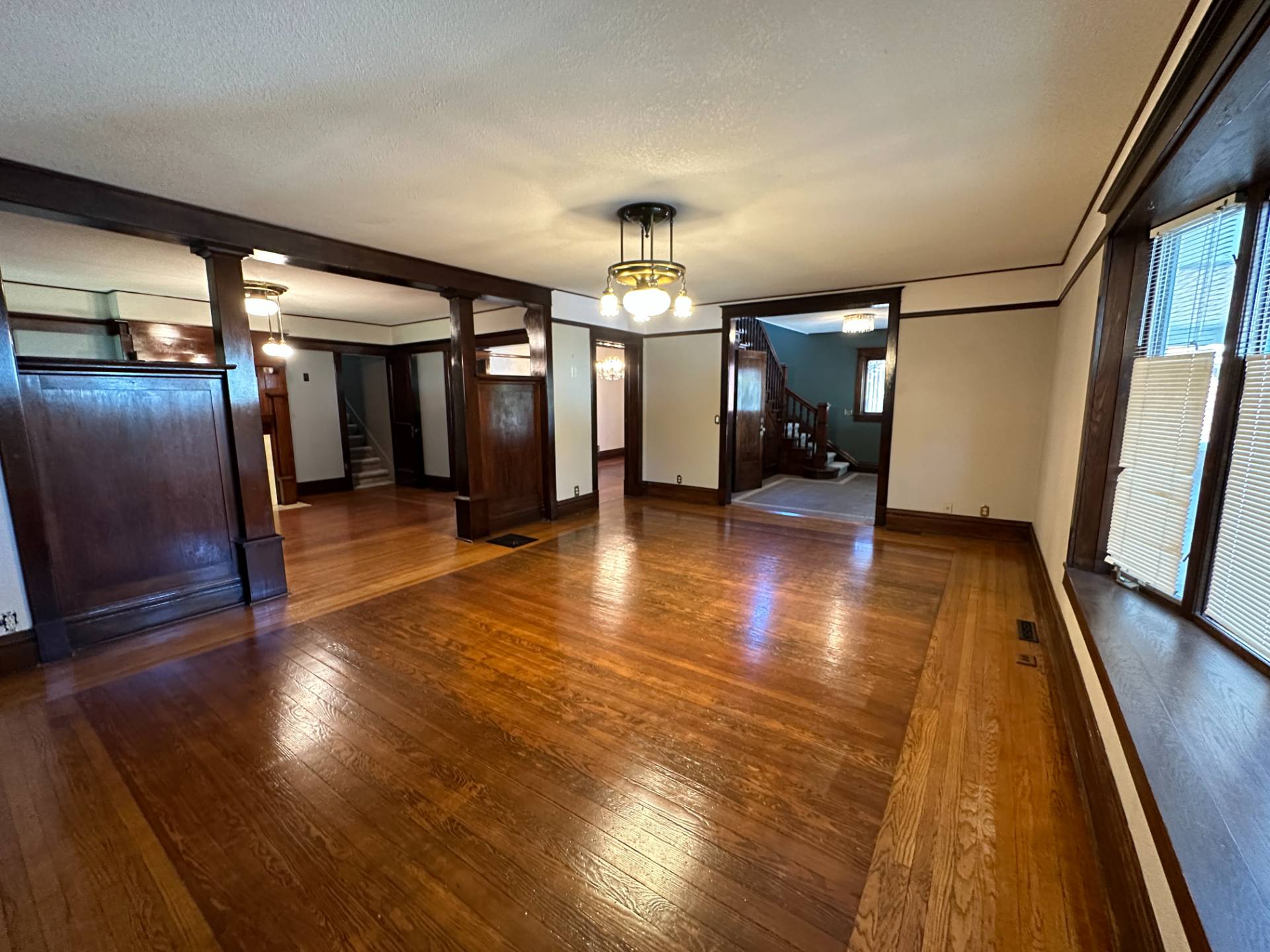 ;
;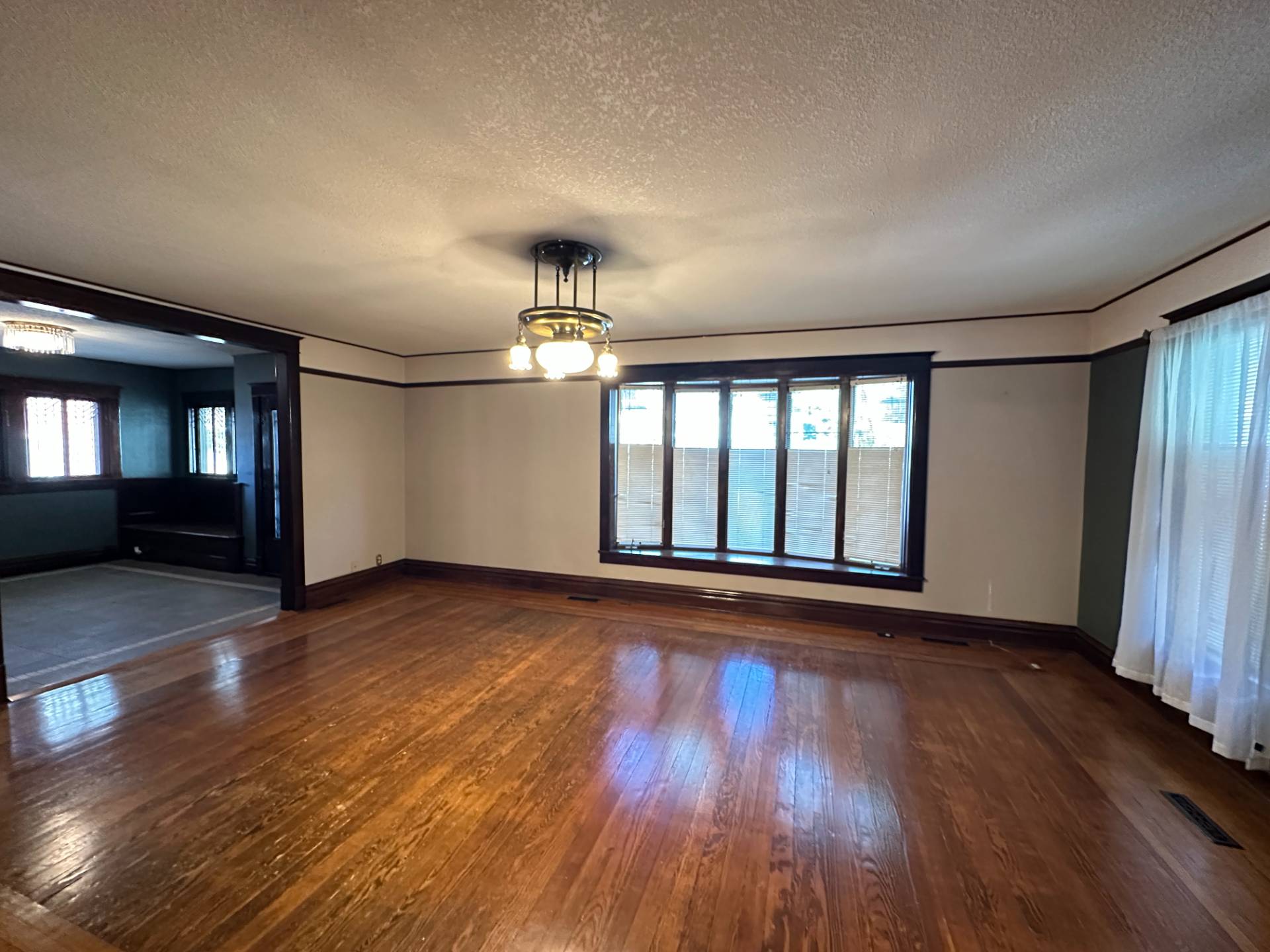 ;
;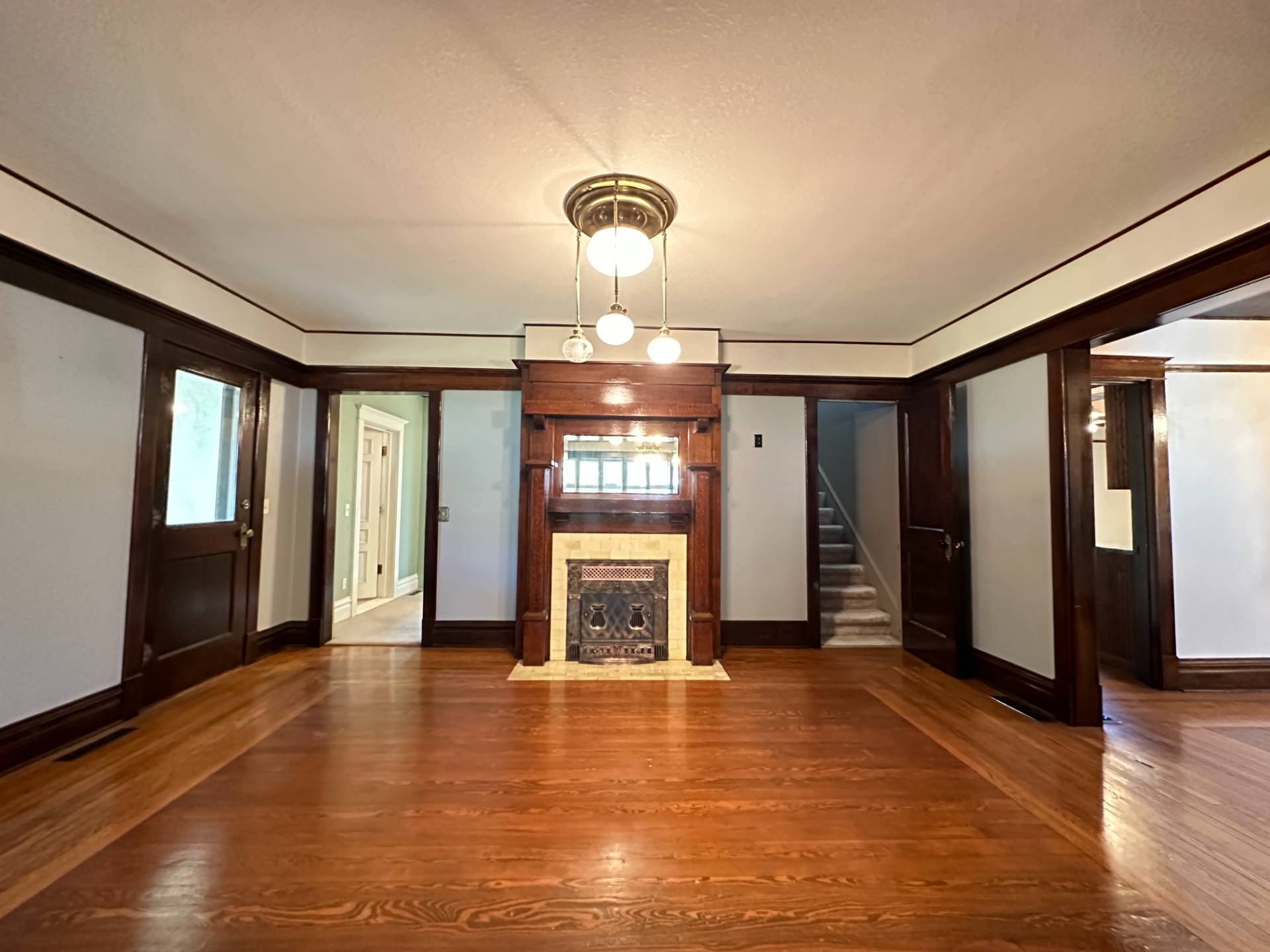 ;
;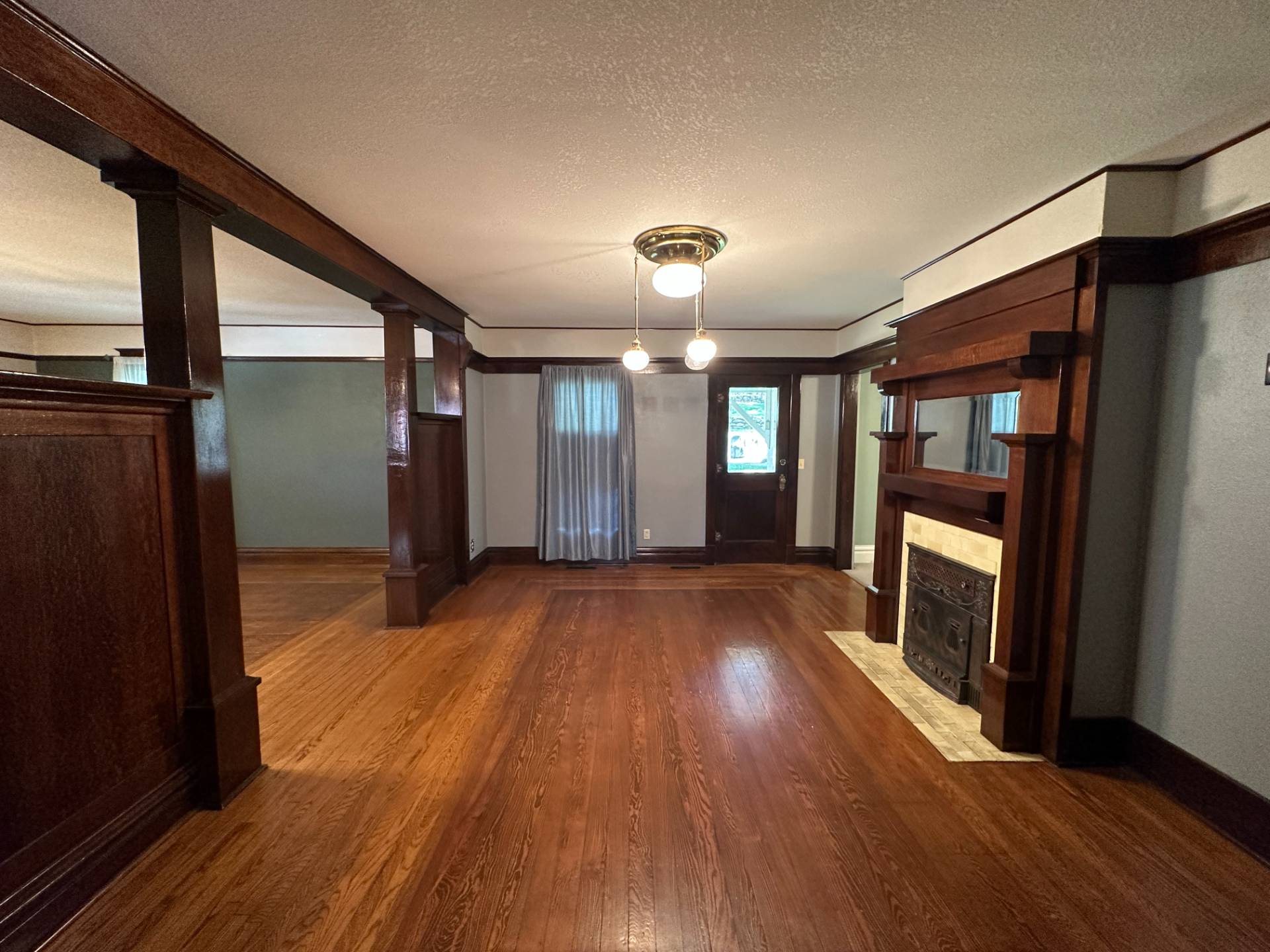 ;
;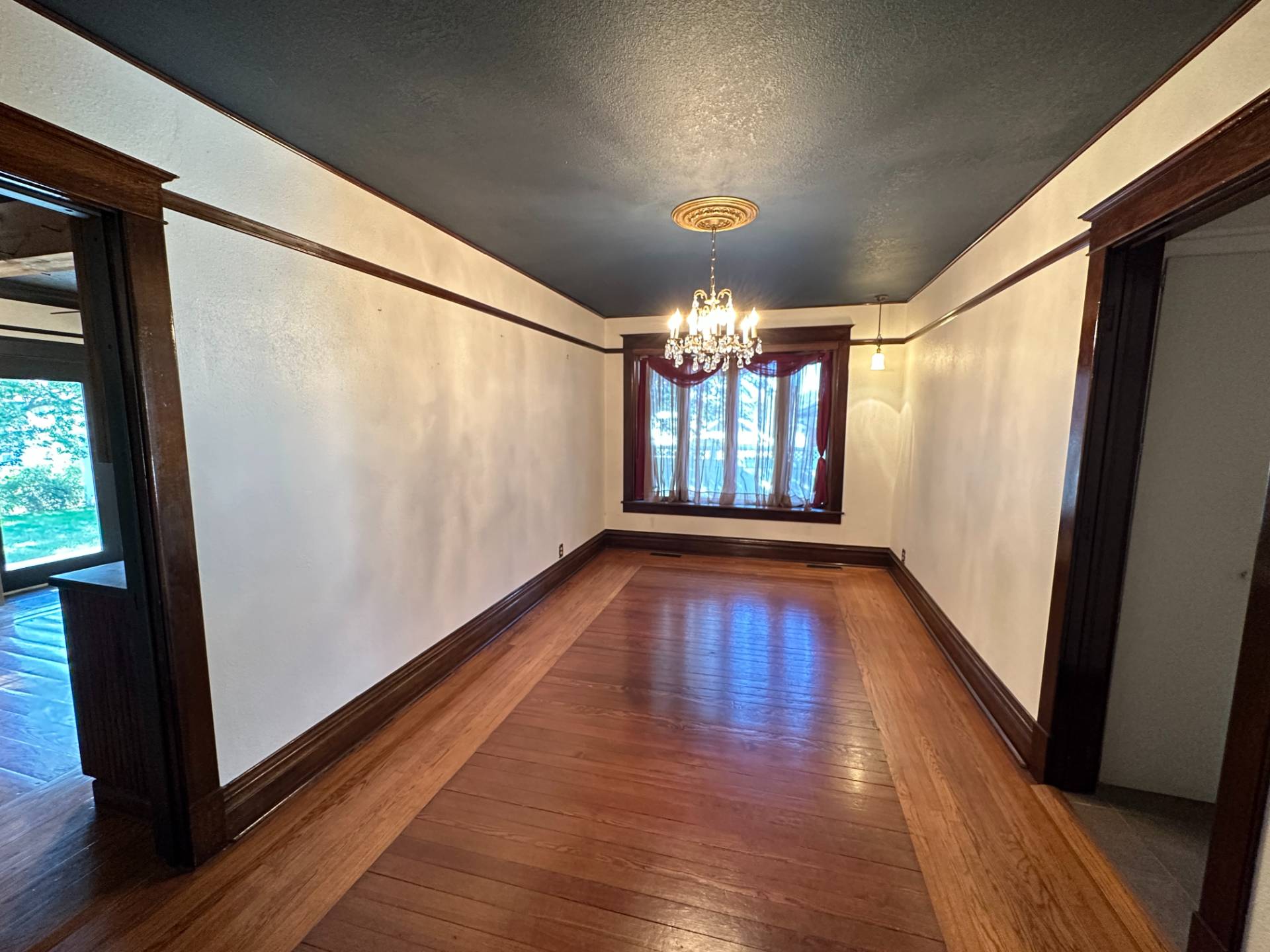 ;
;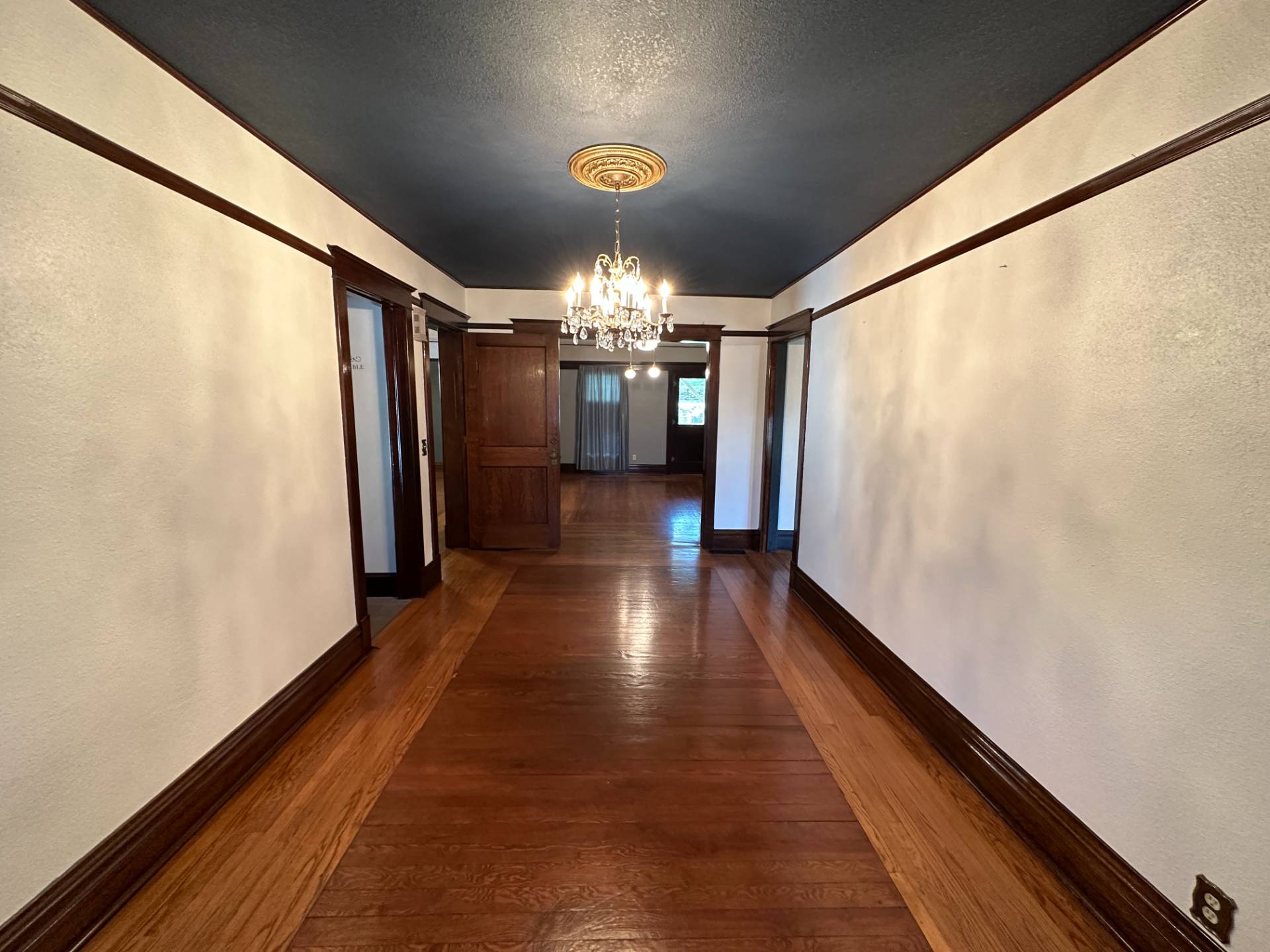 ;
;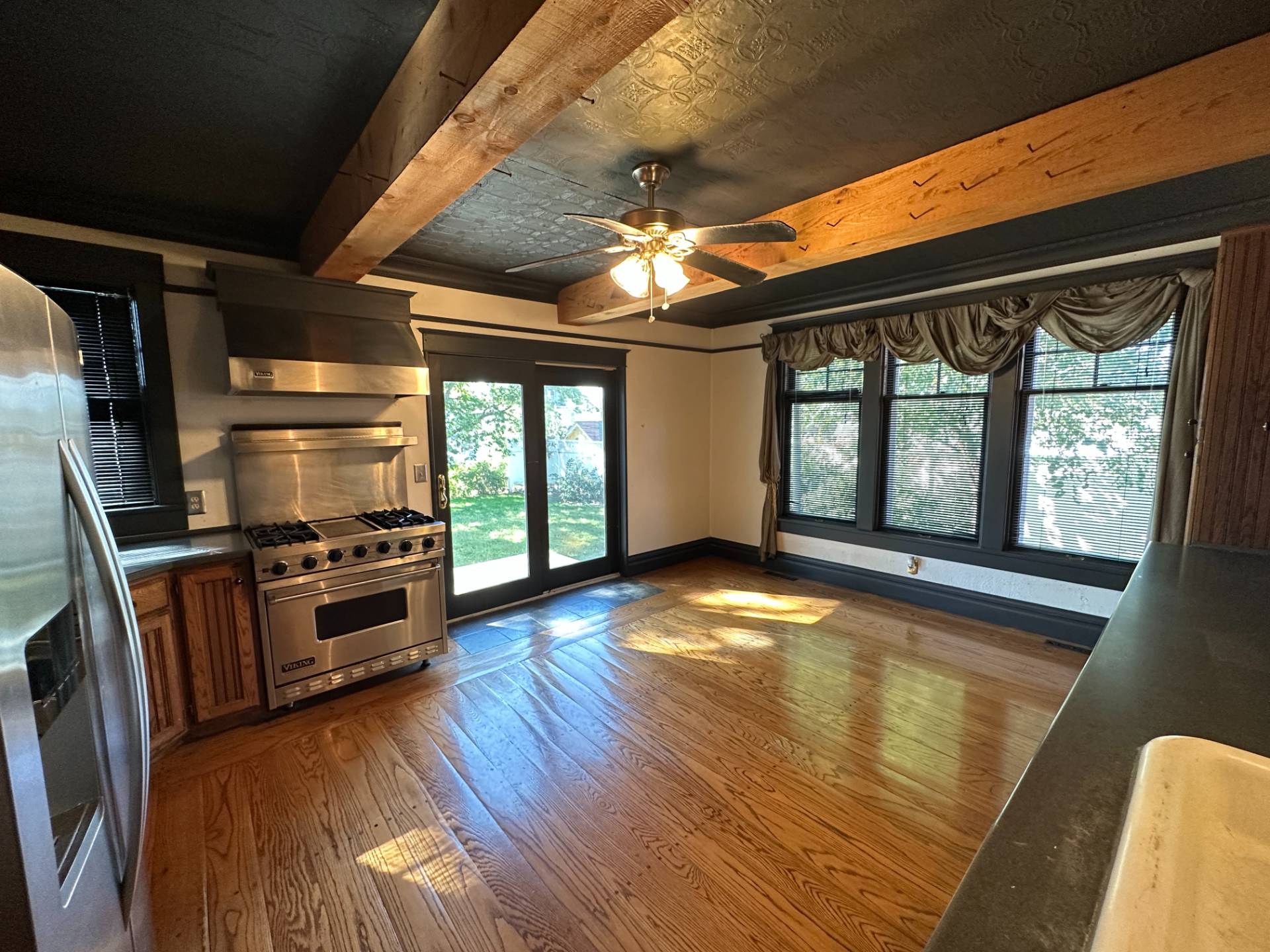 ;
;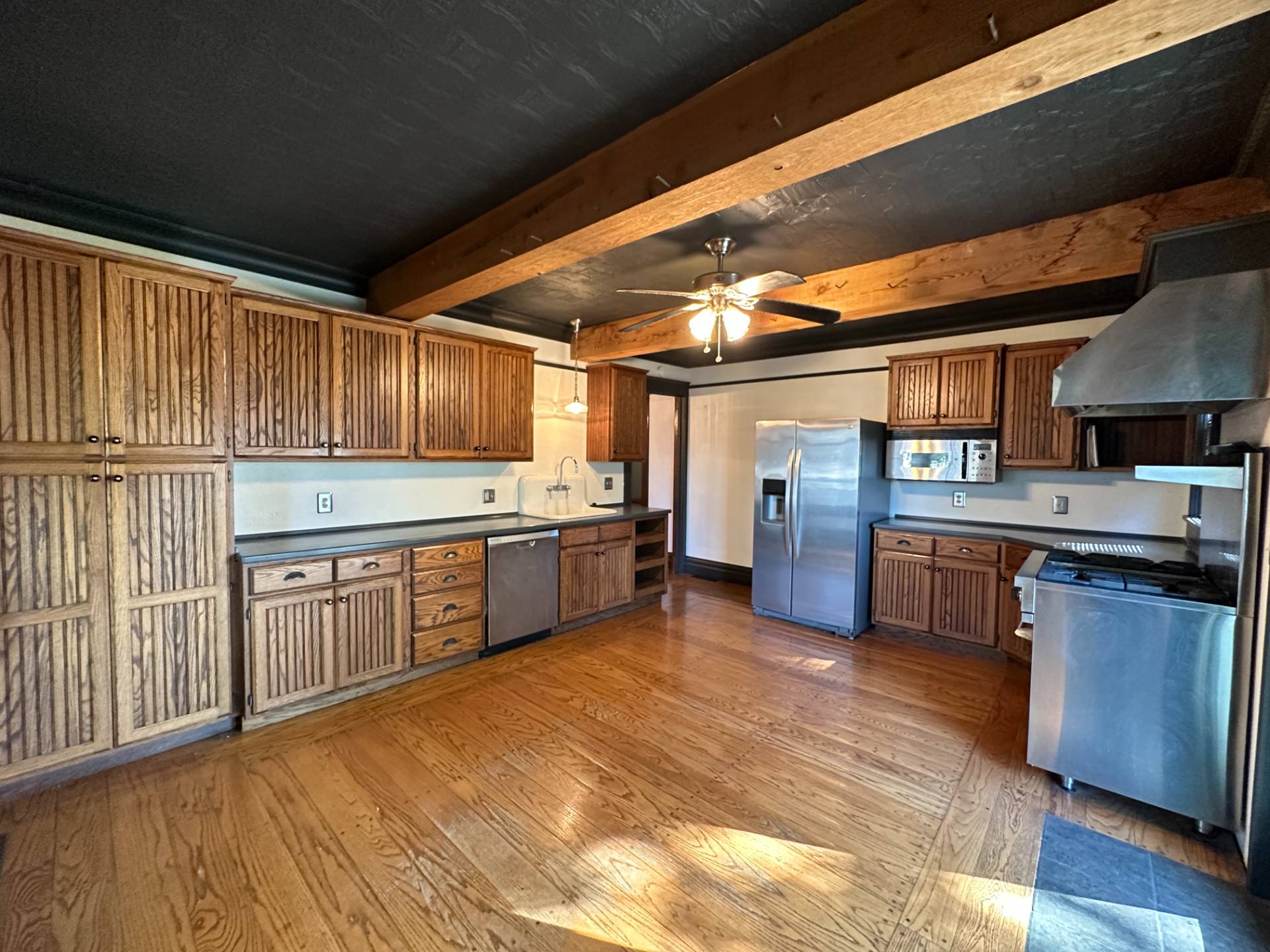 ;
;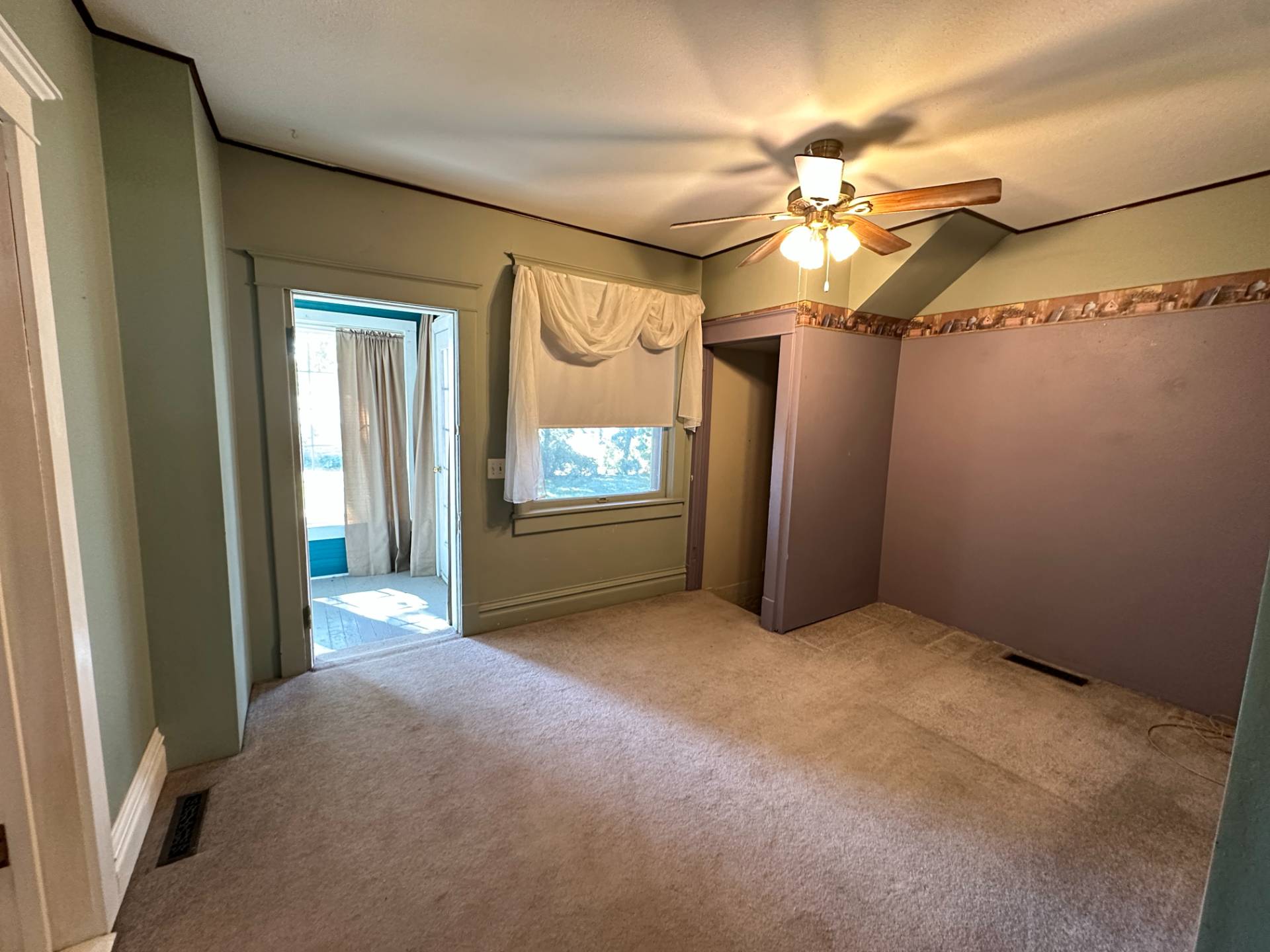 ;
;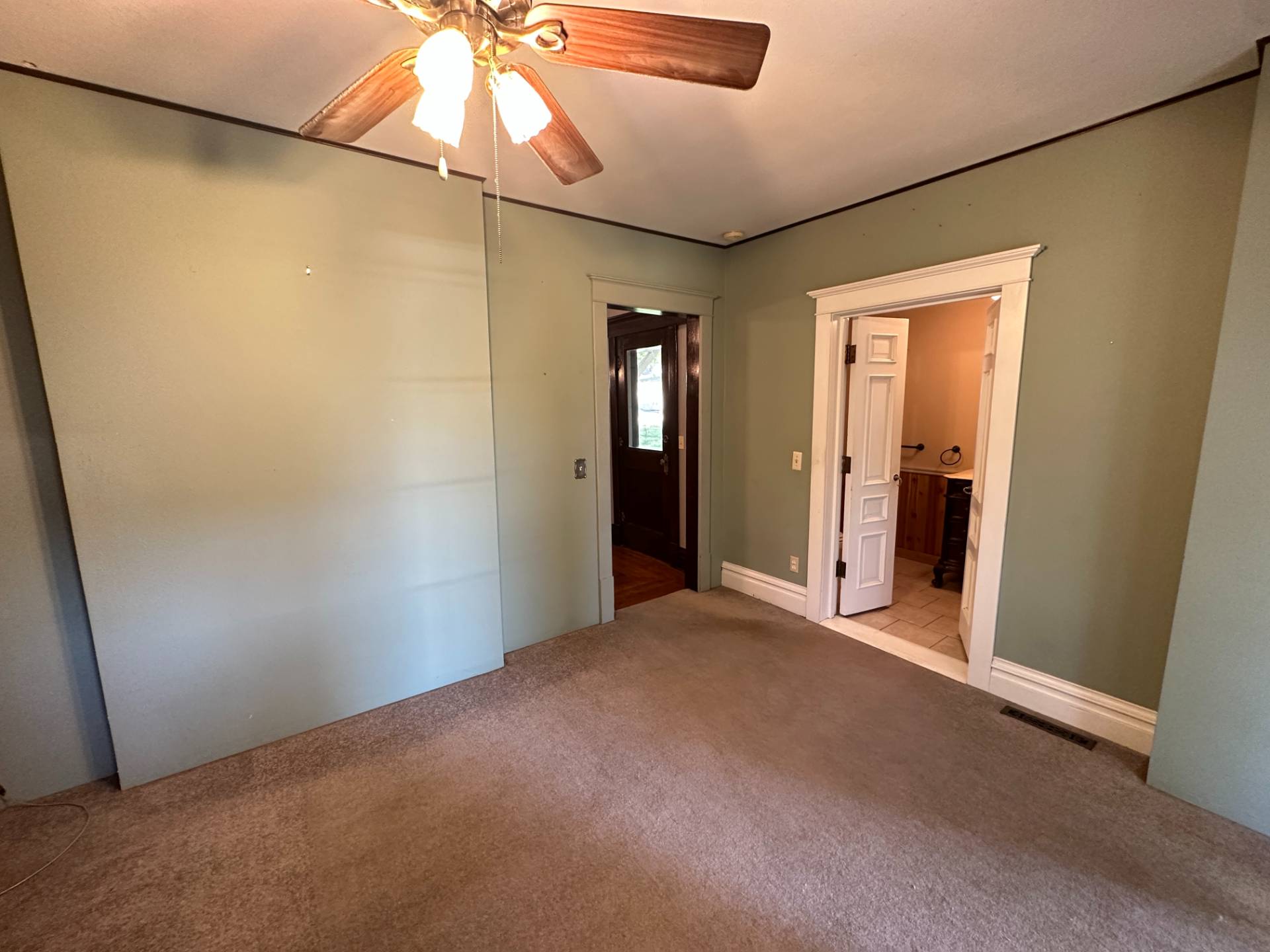 ;
;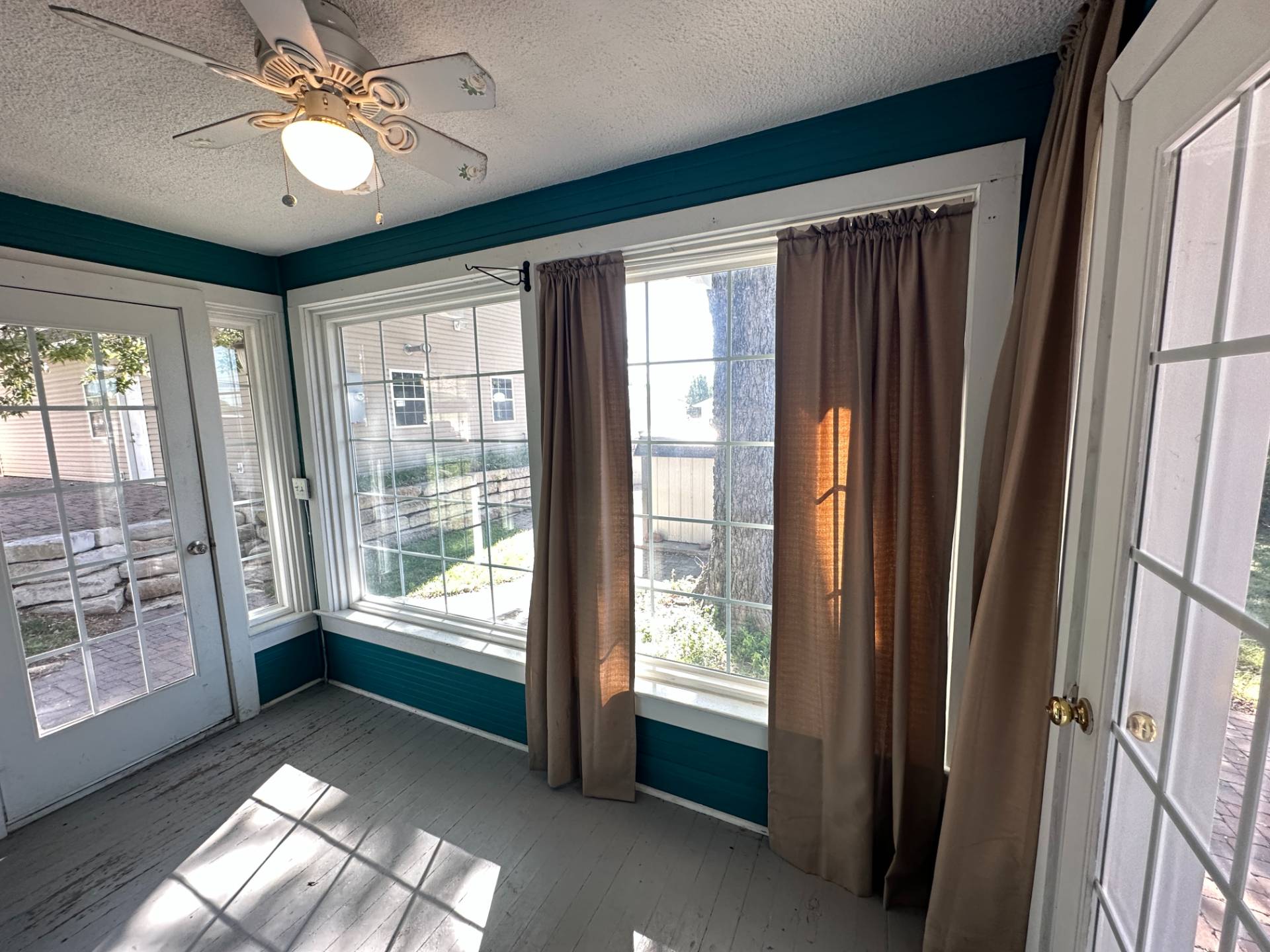 ;
;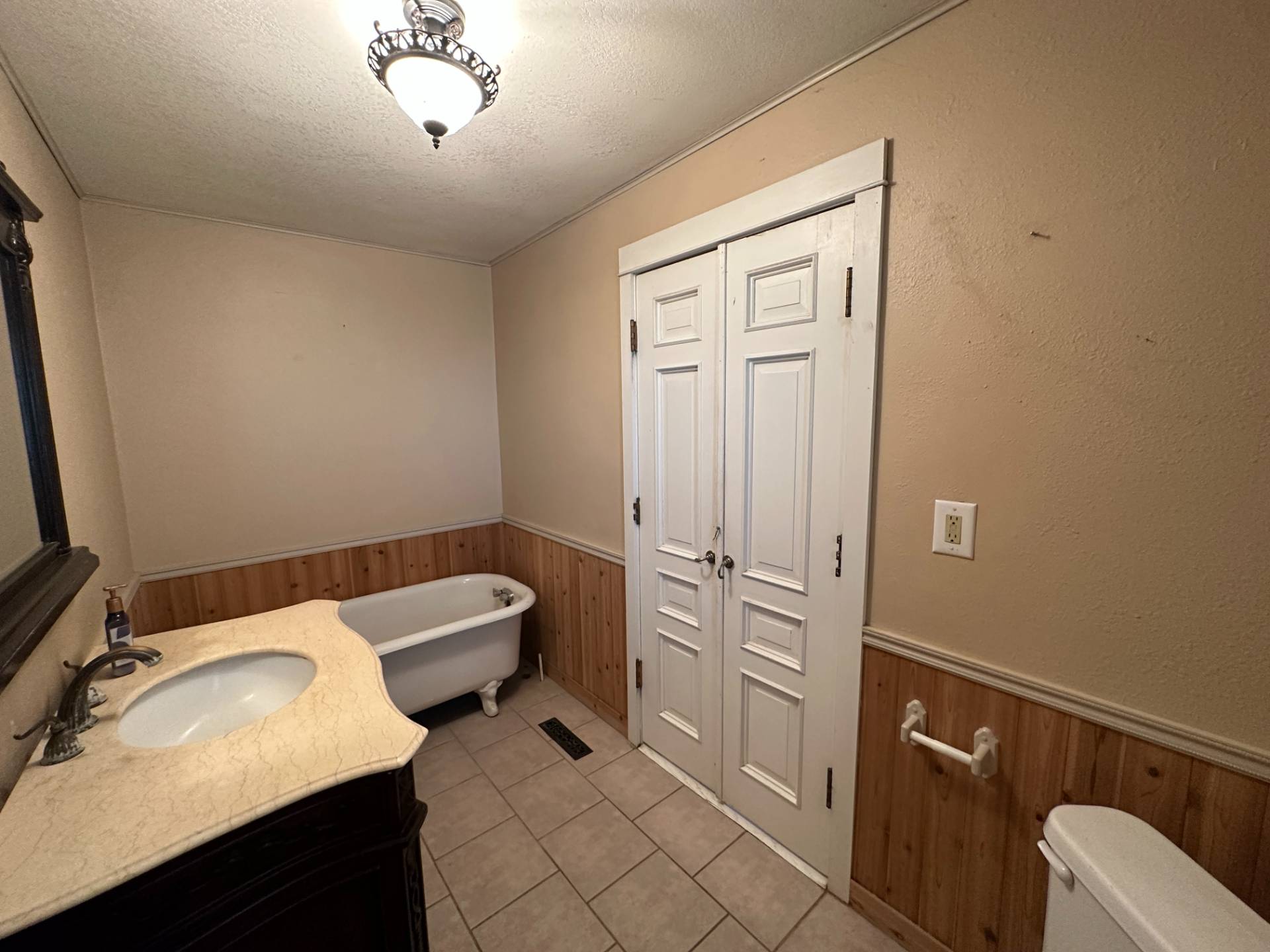 ;
;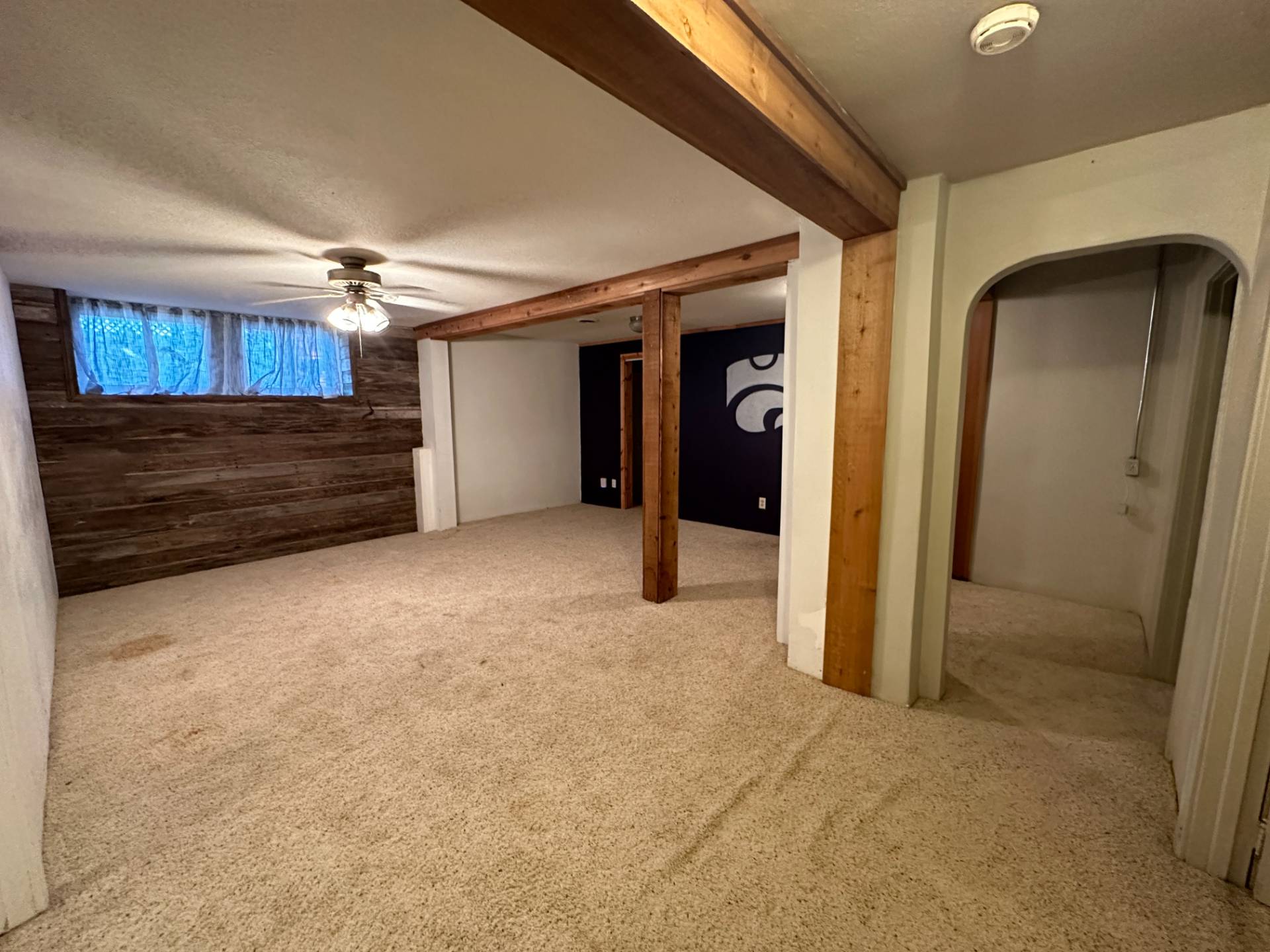 ;
;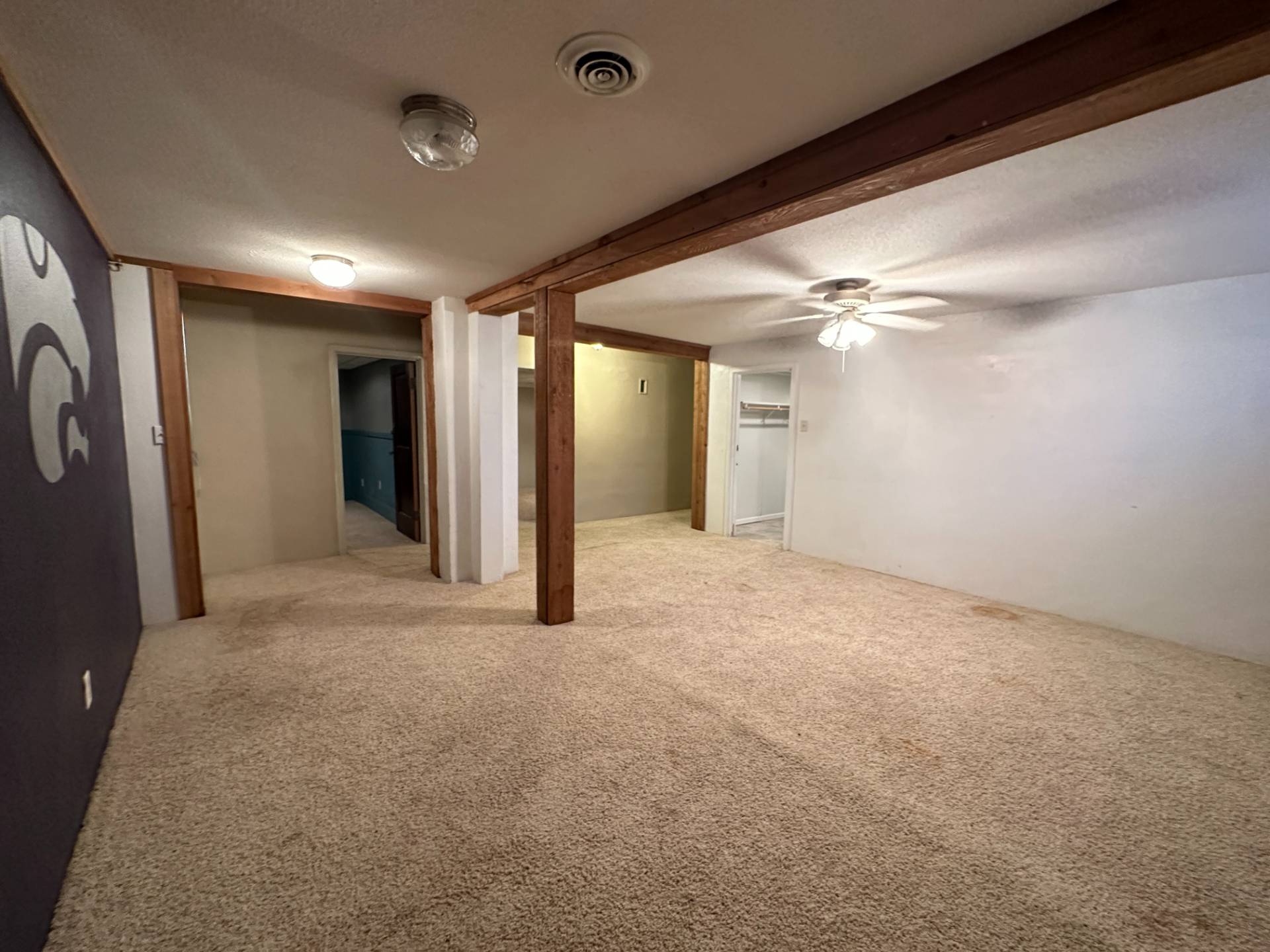 ;
;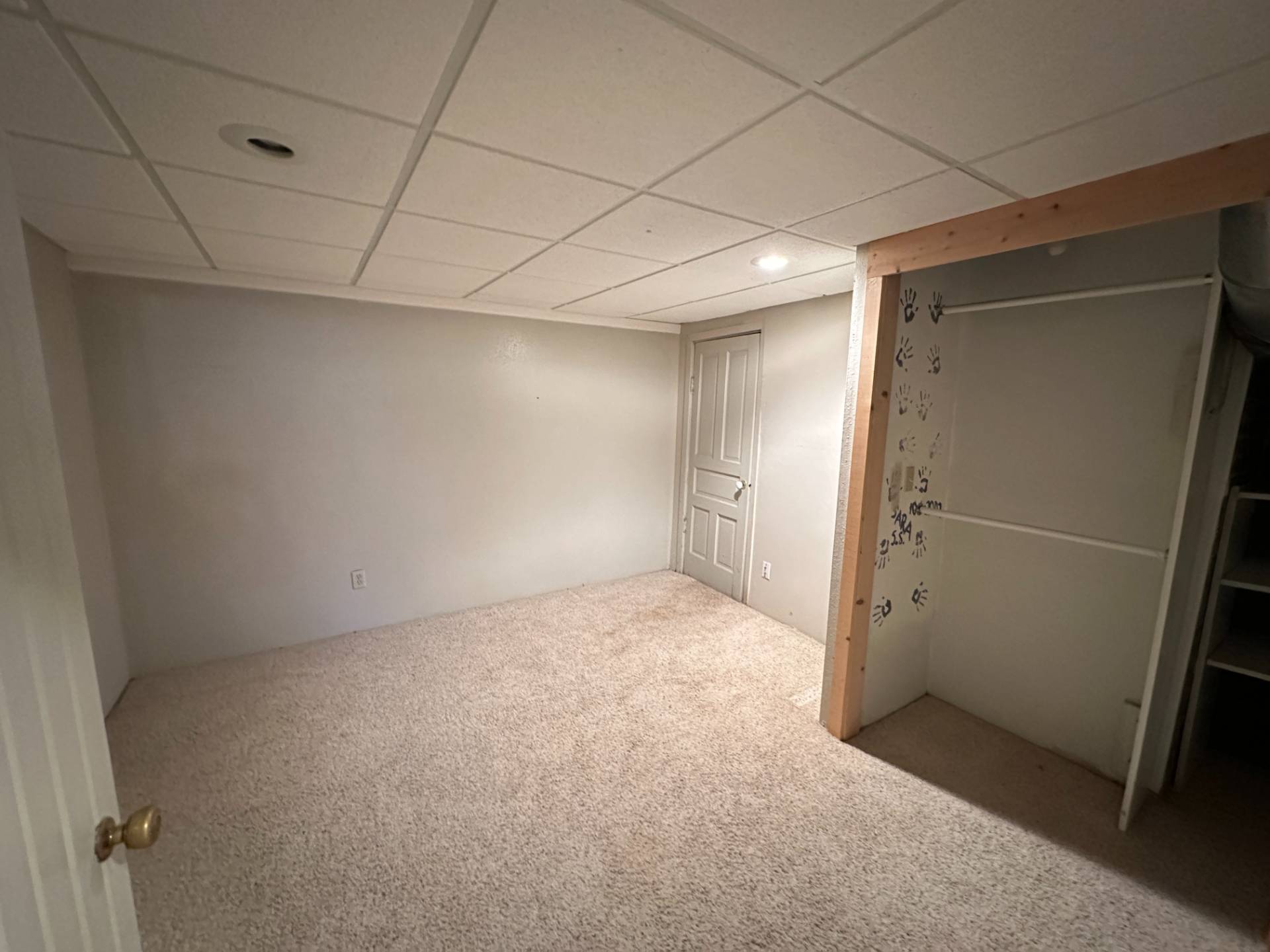 ;
;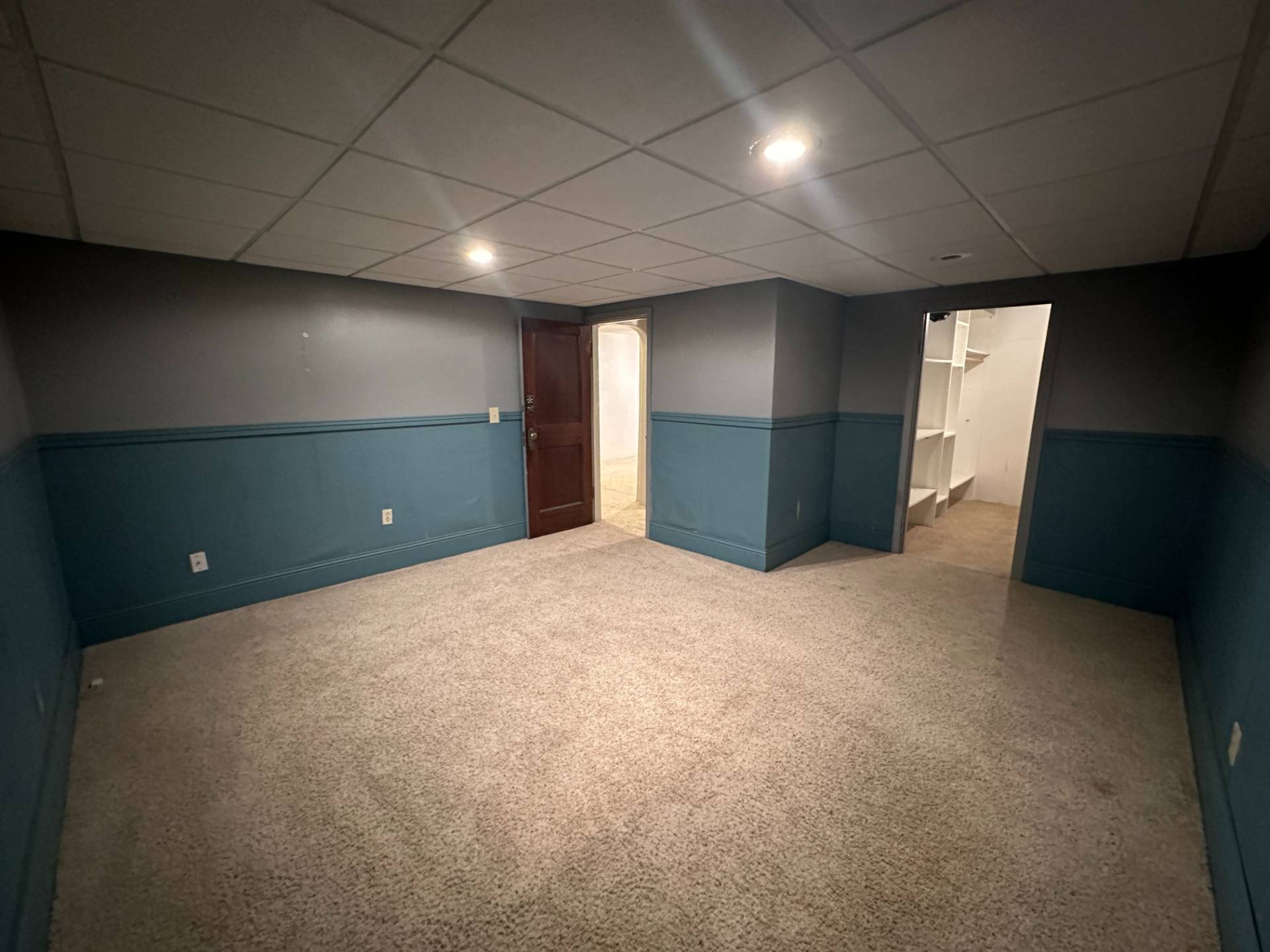 ;
;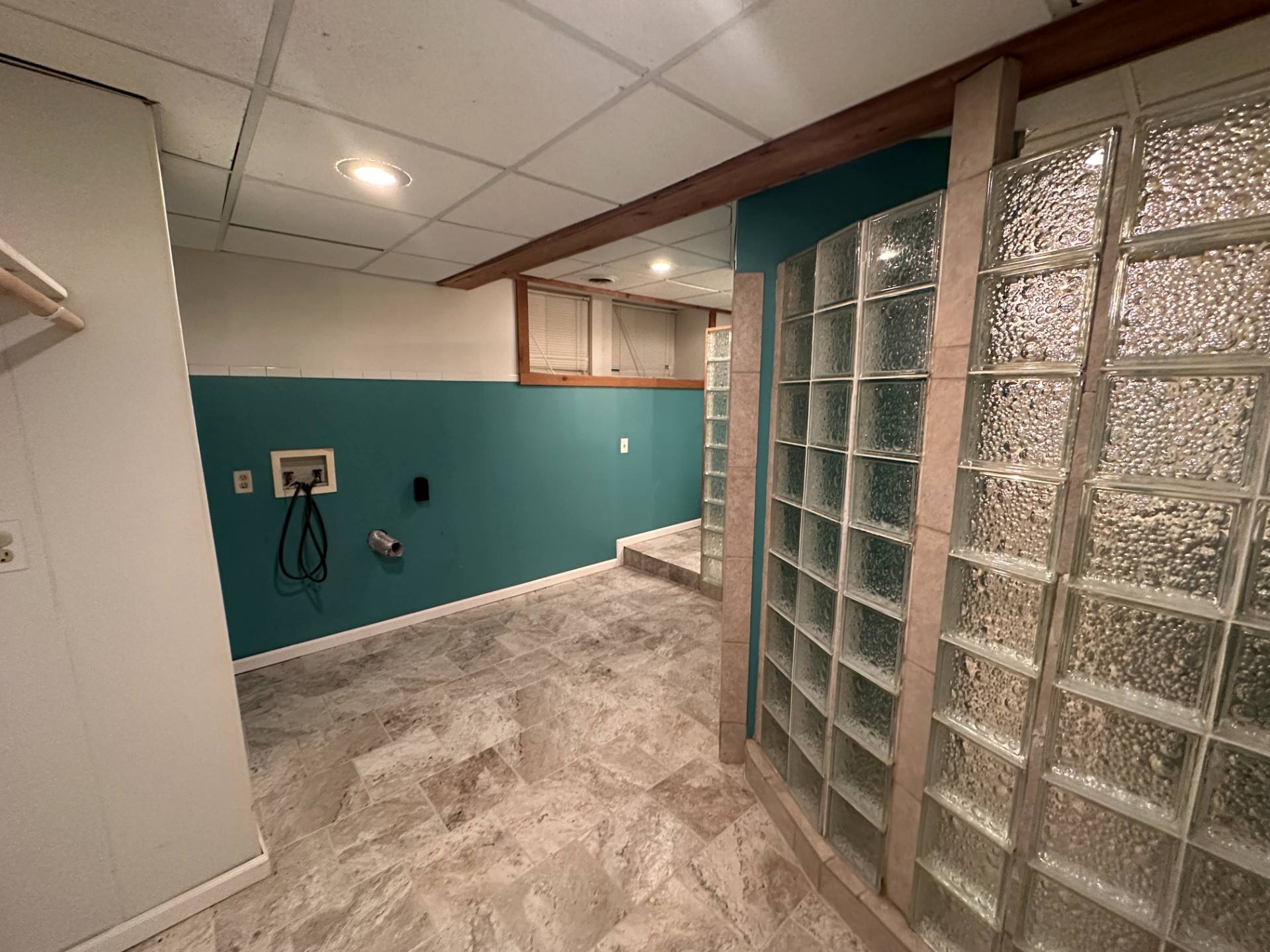 ;
;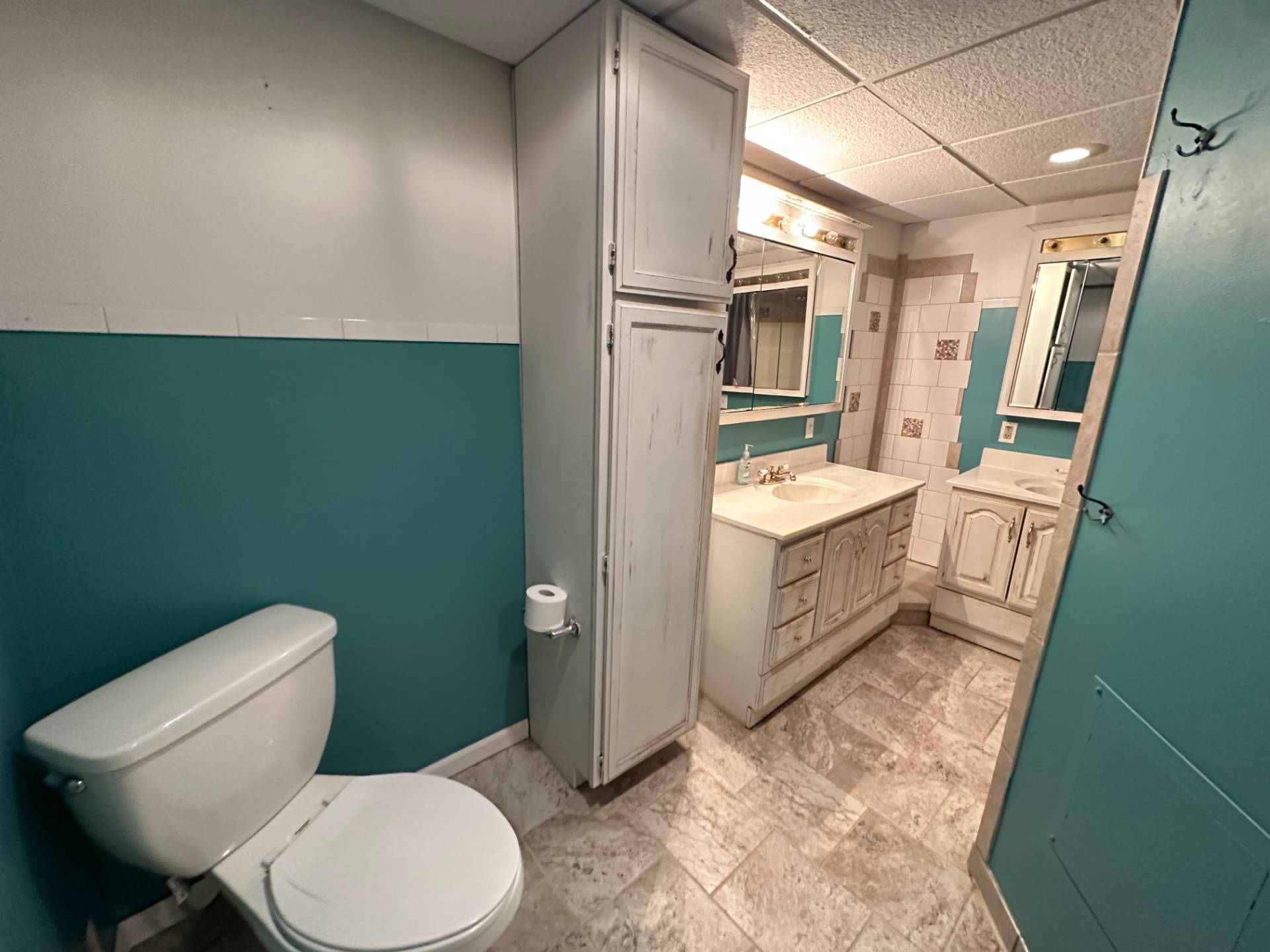 ;
;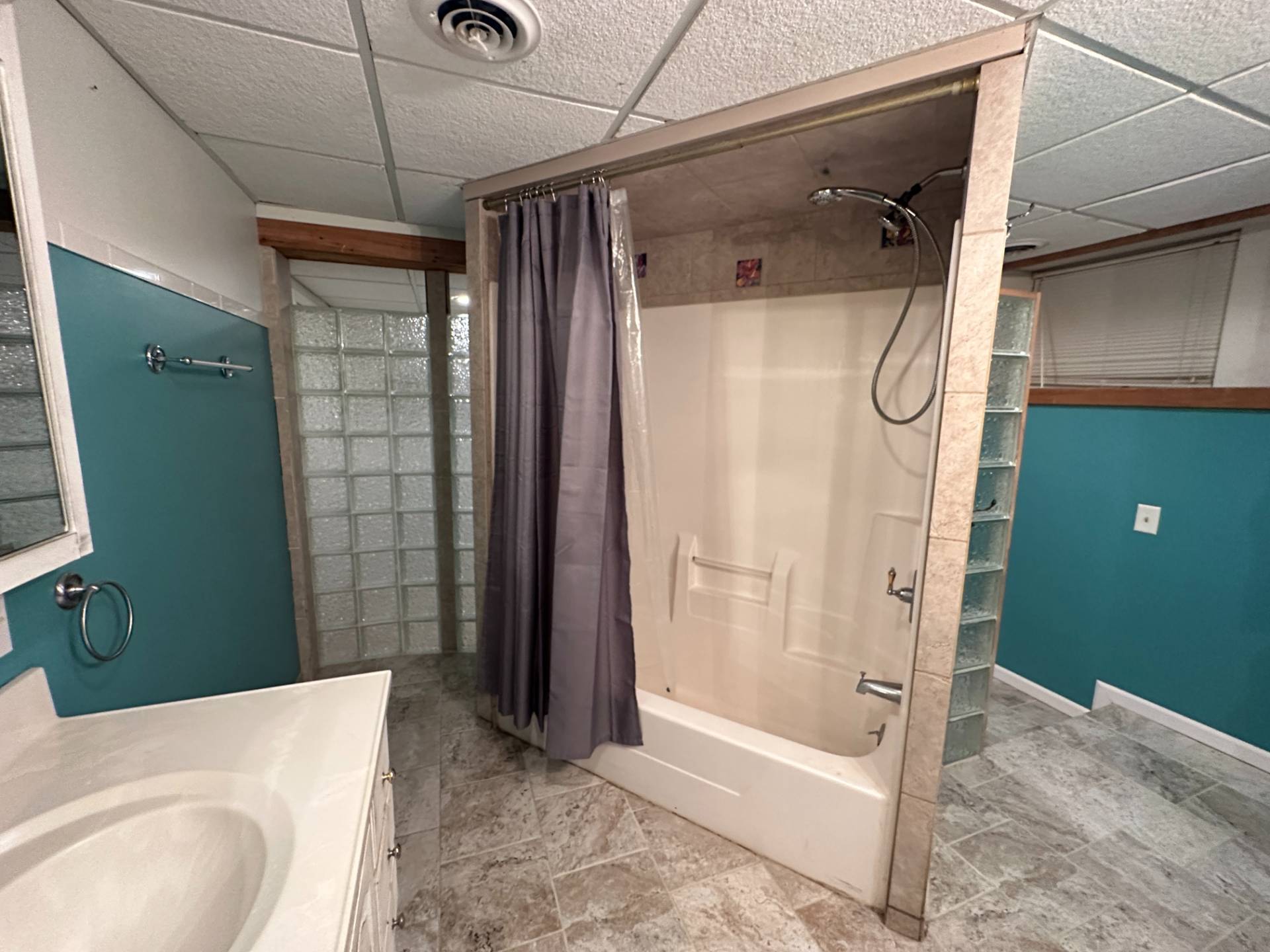 ;
;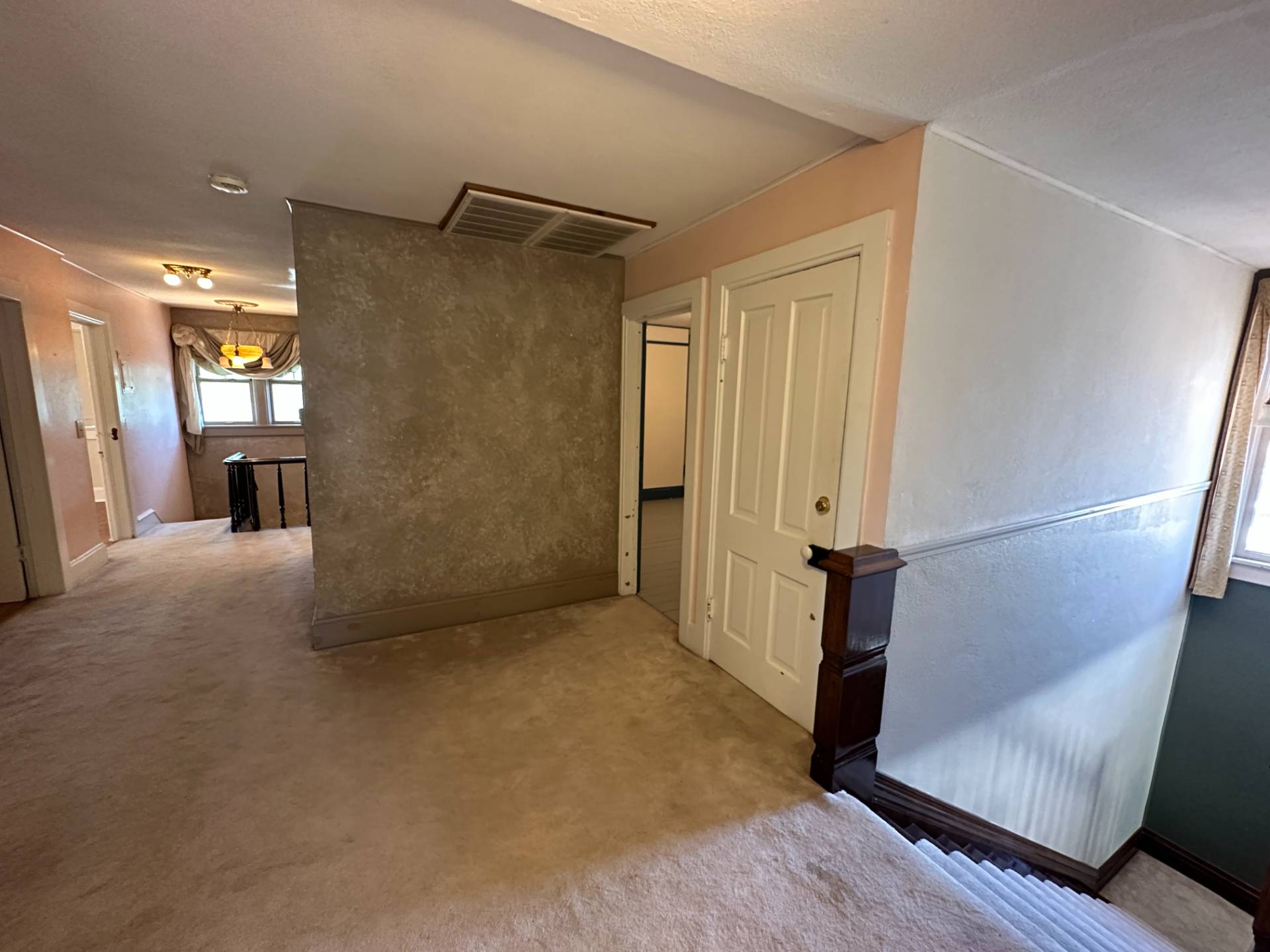 ;
;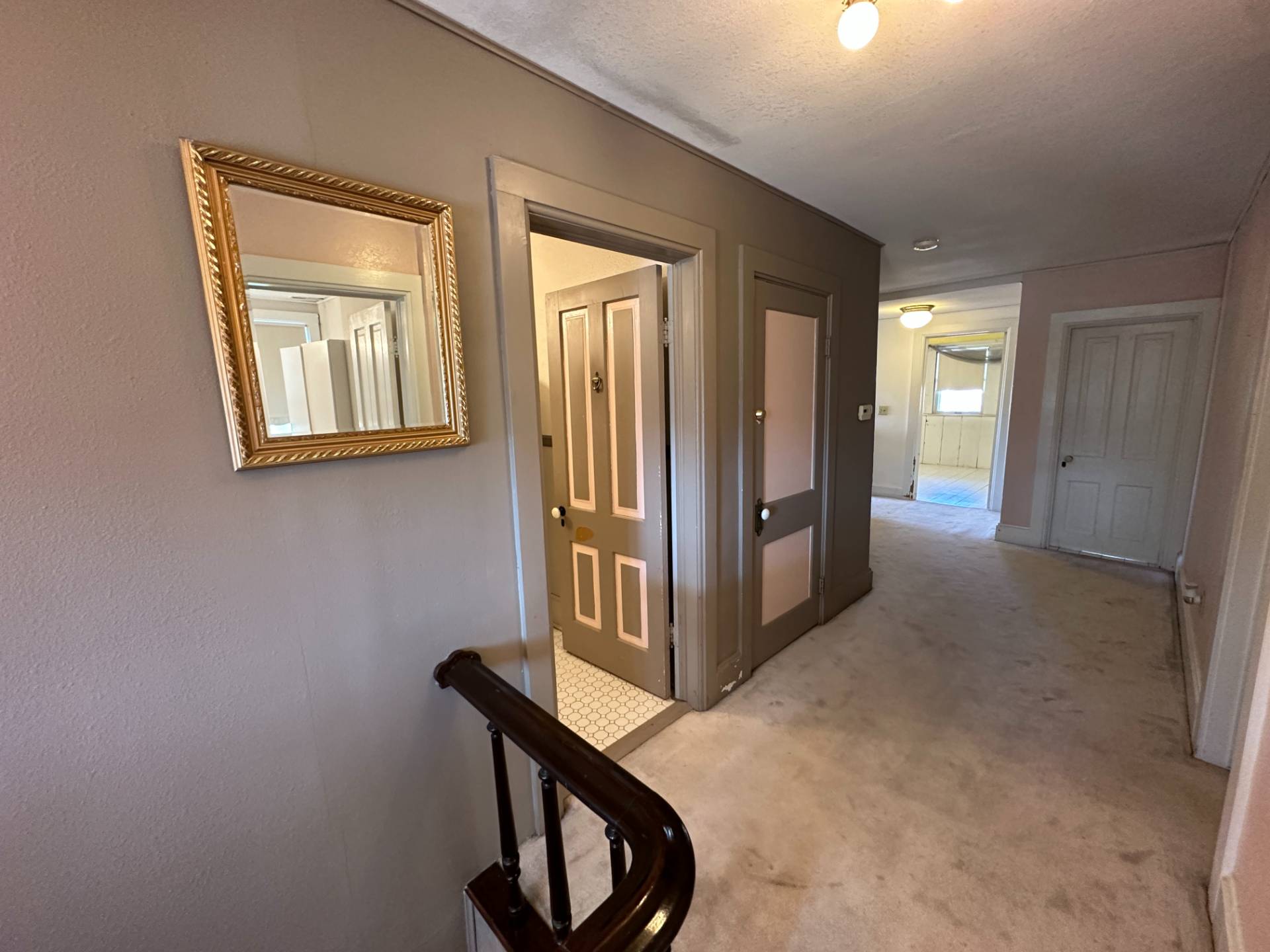 ;
;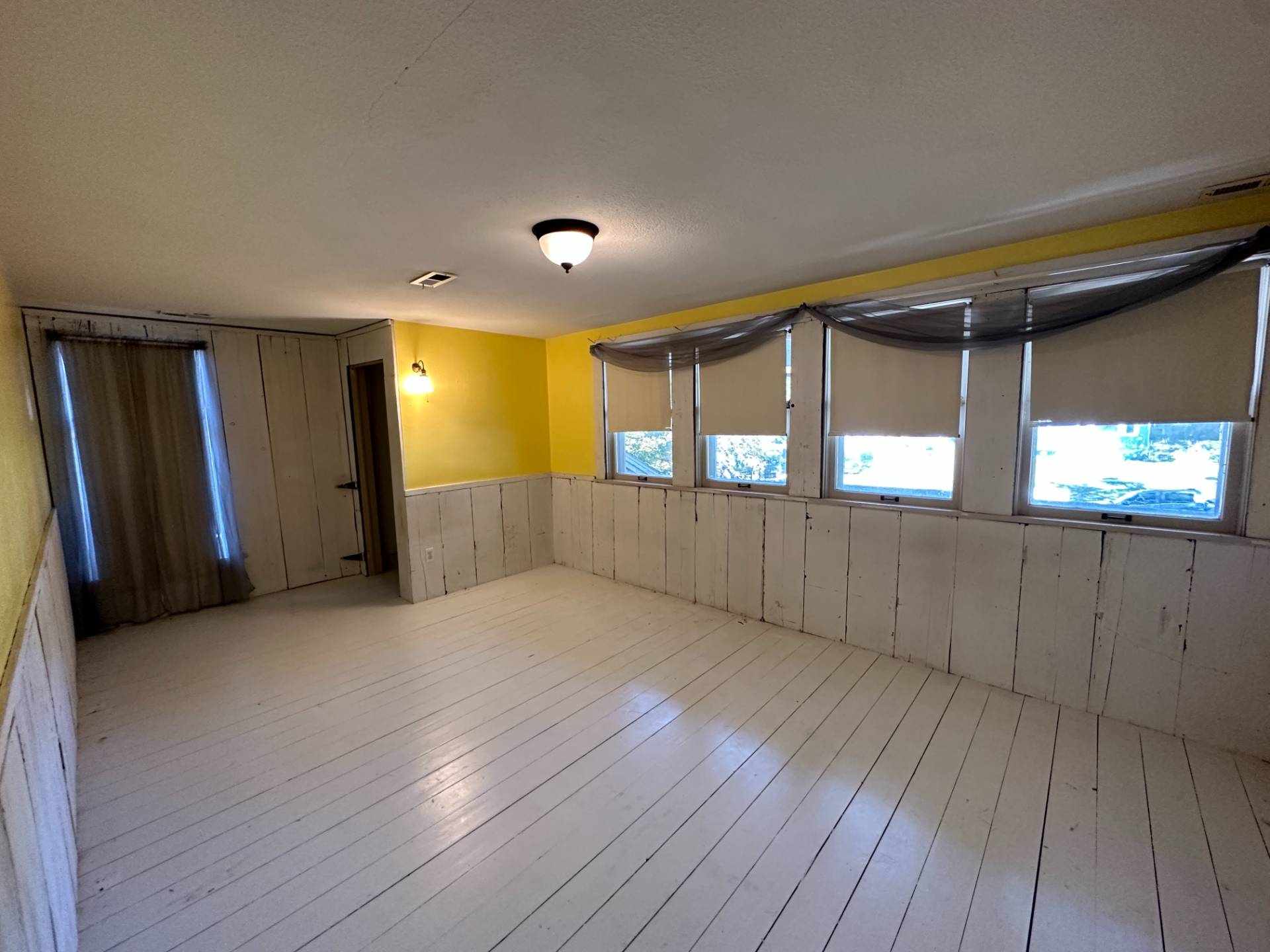 ;
;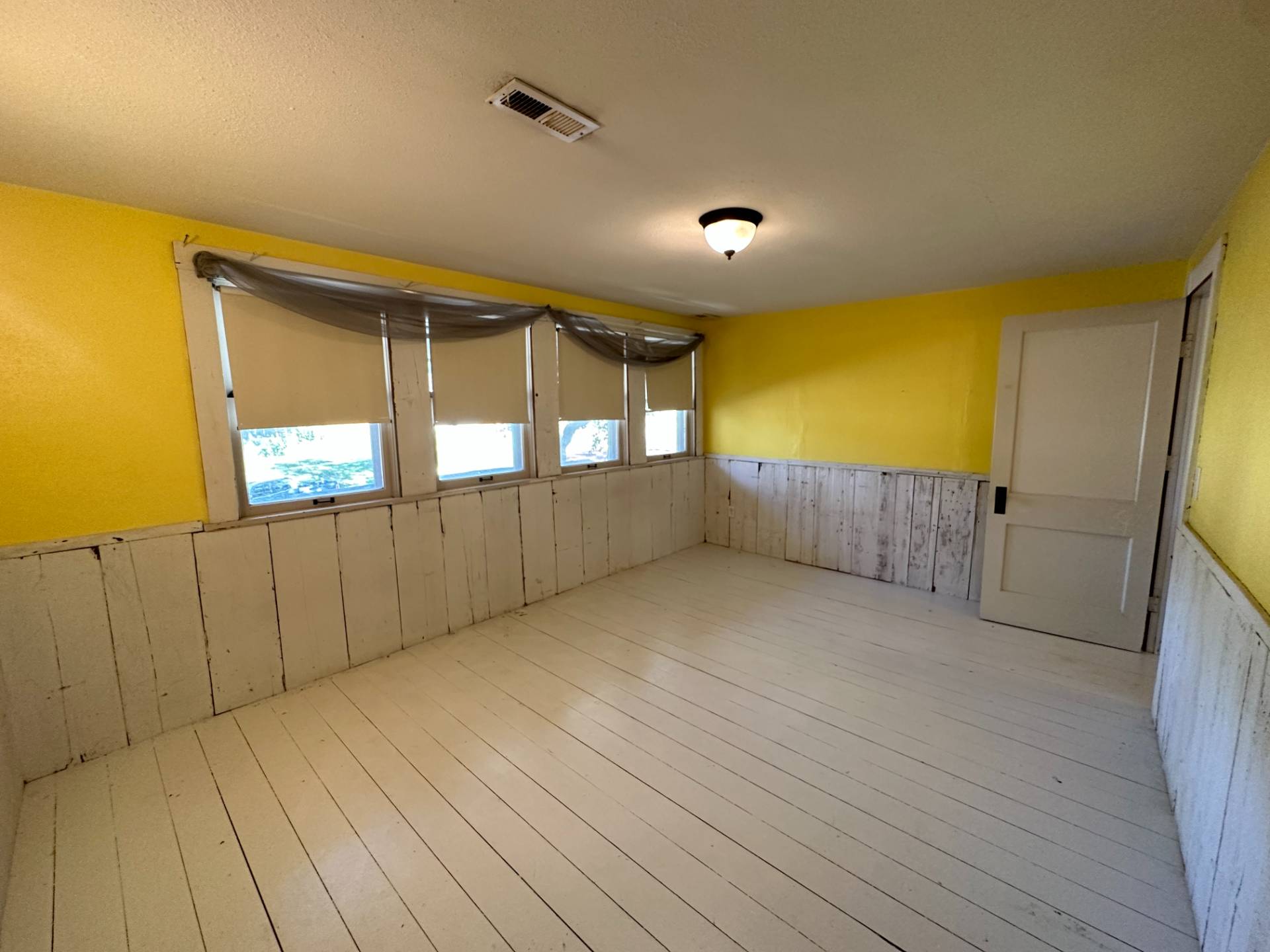 ;
;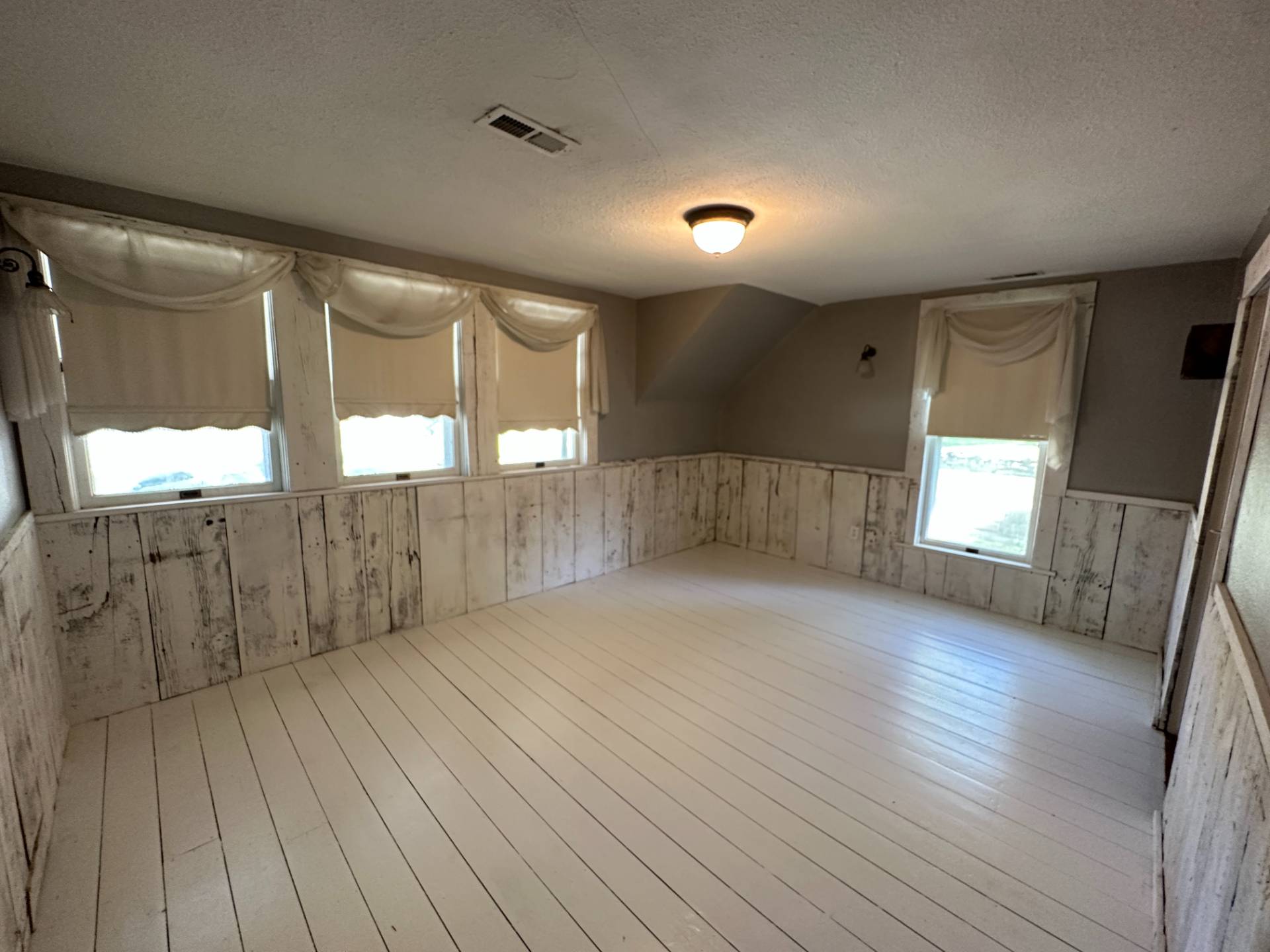 ;
;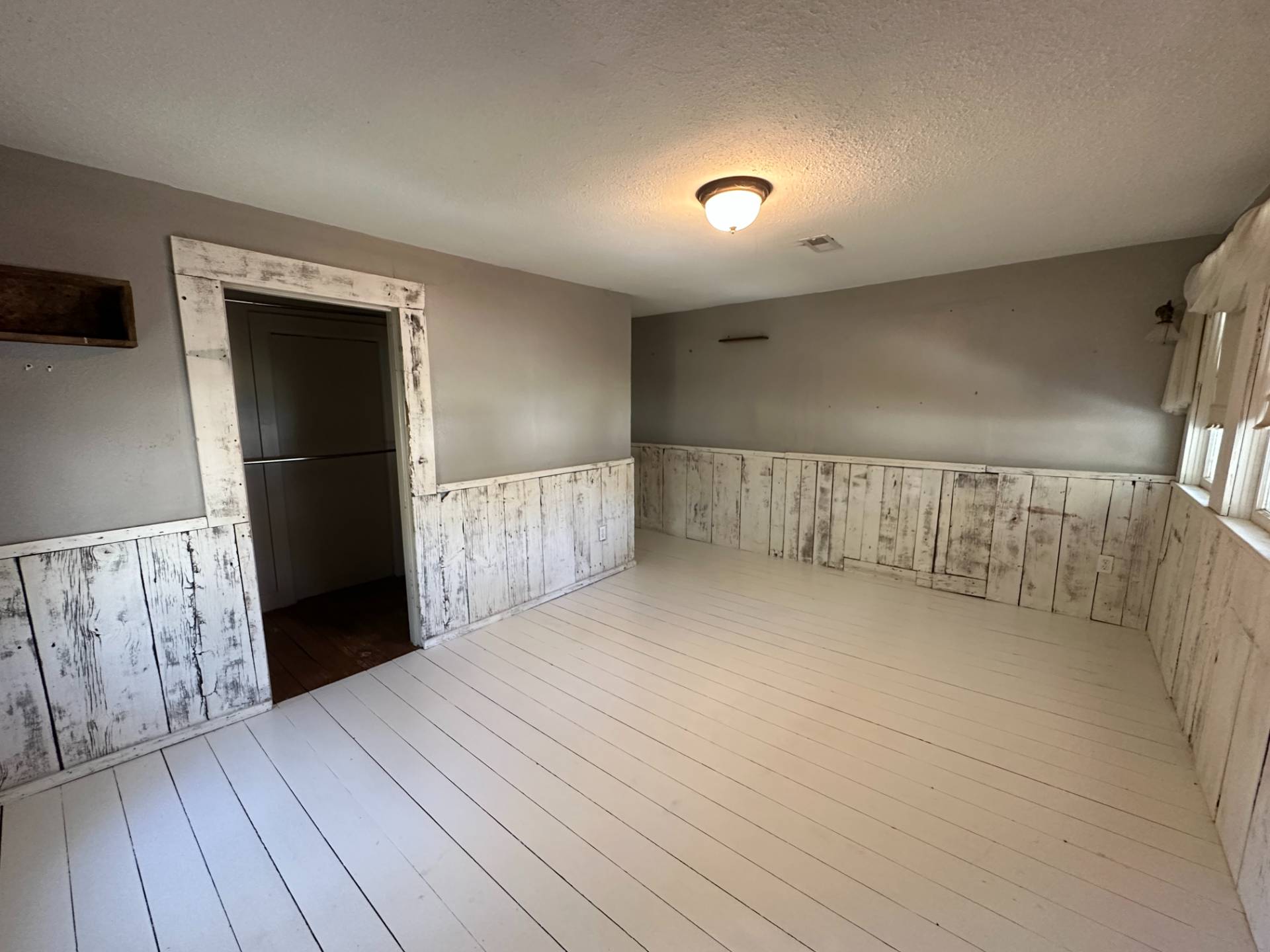 ;
;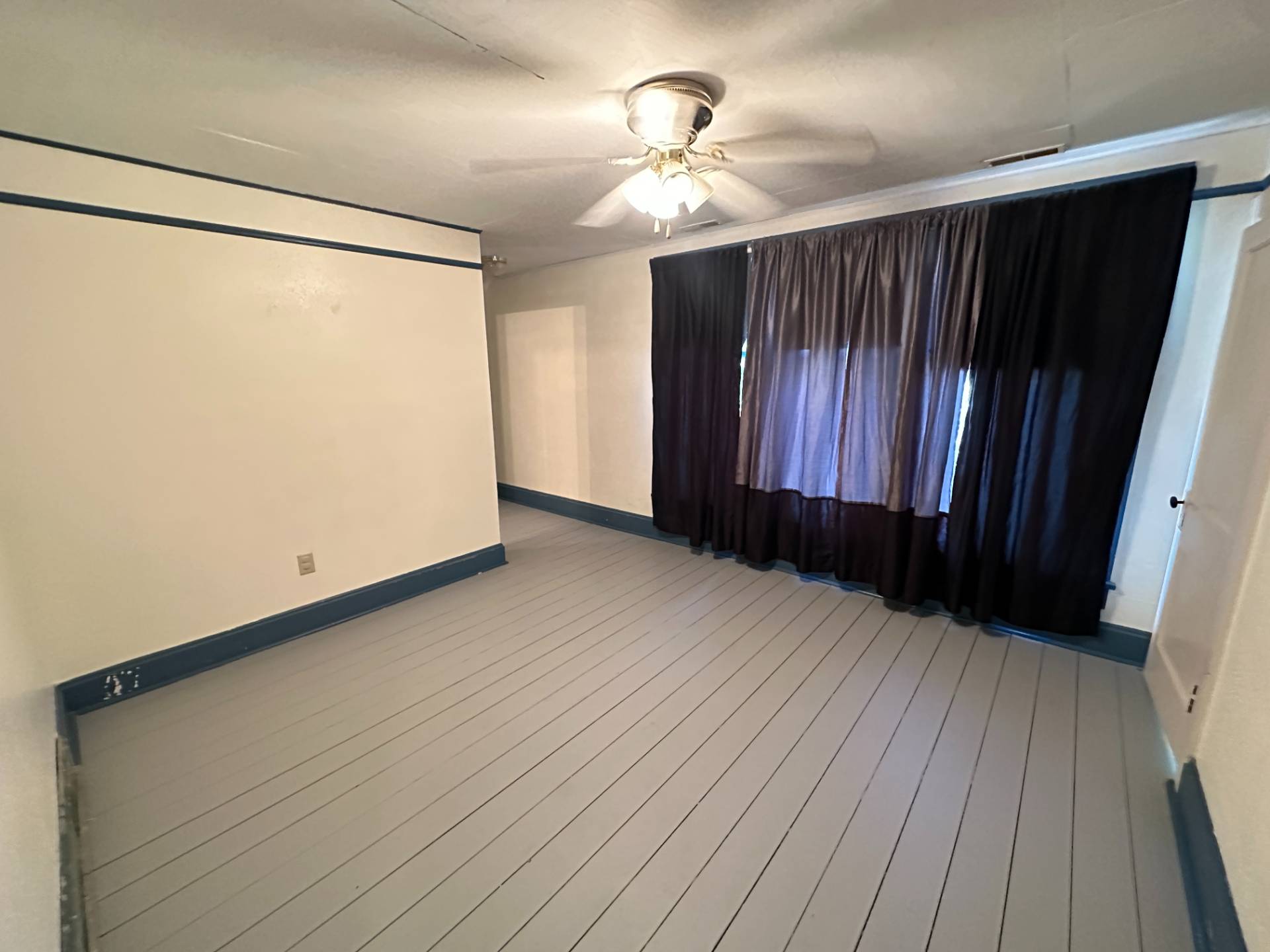 ;
;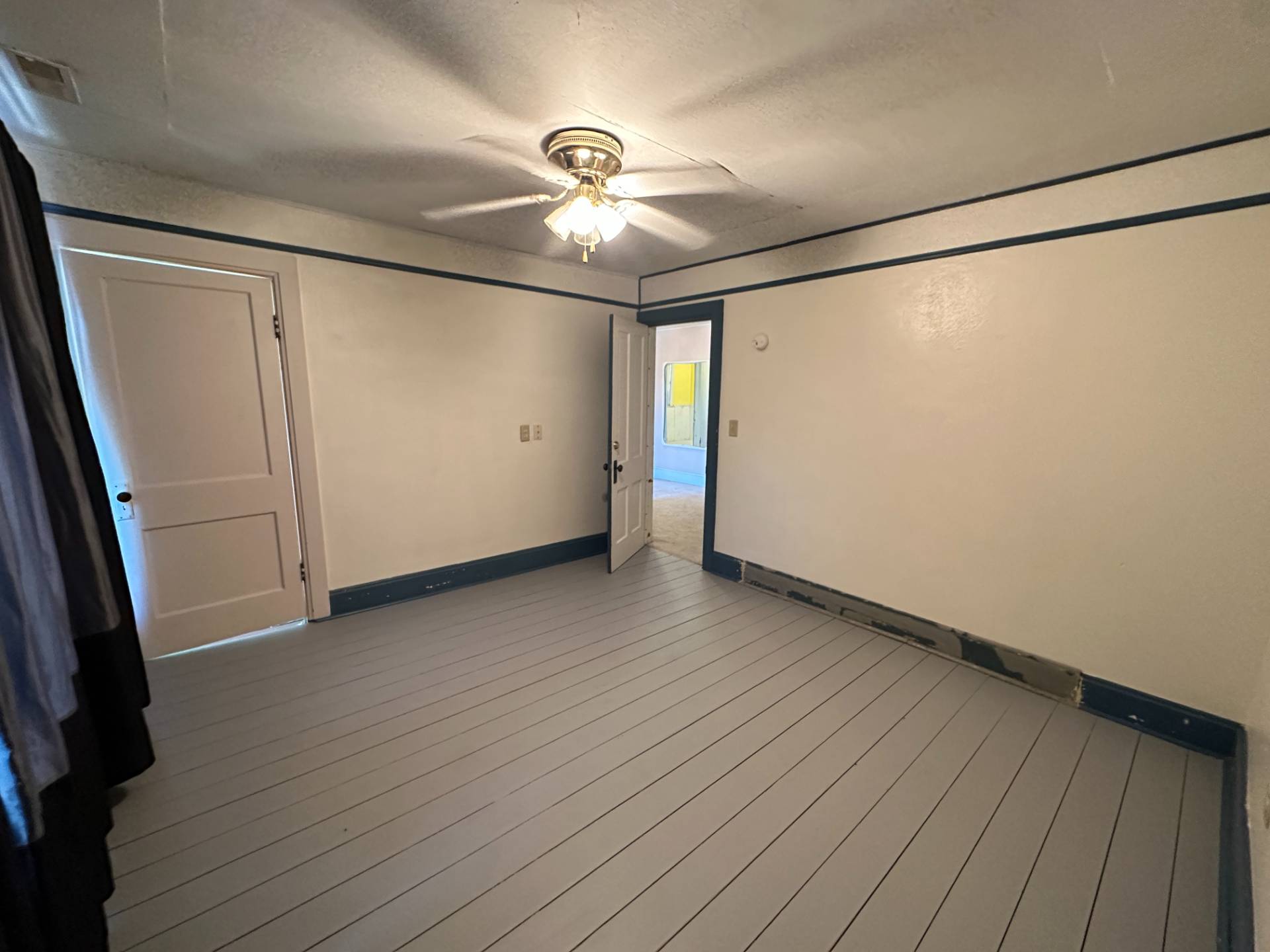 ;
;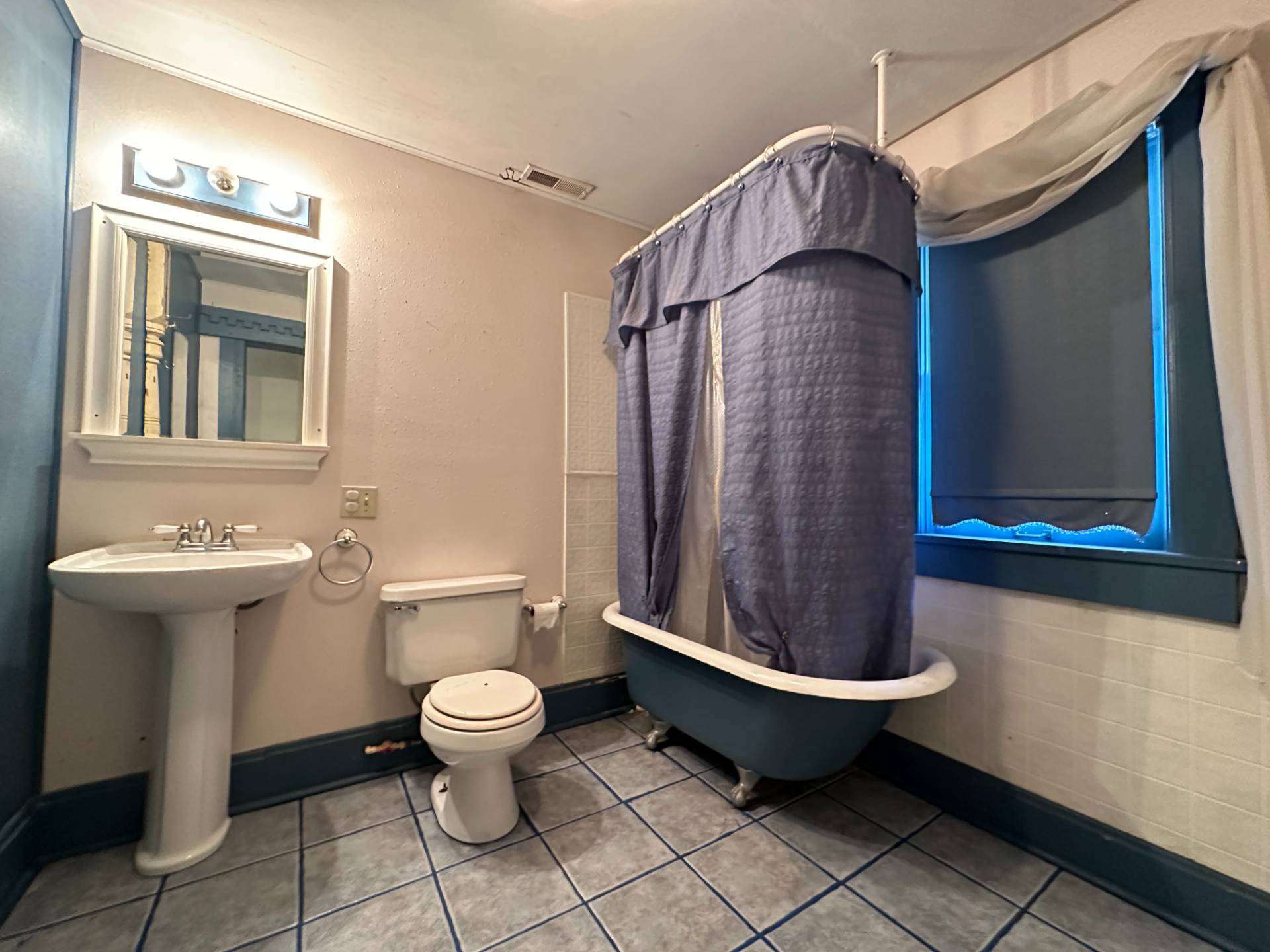 ;
;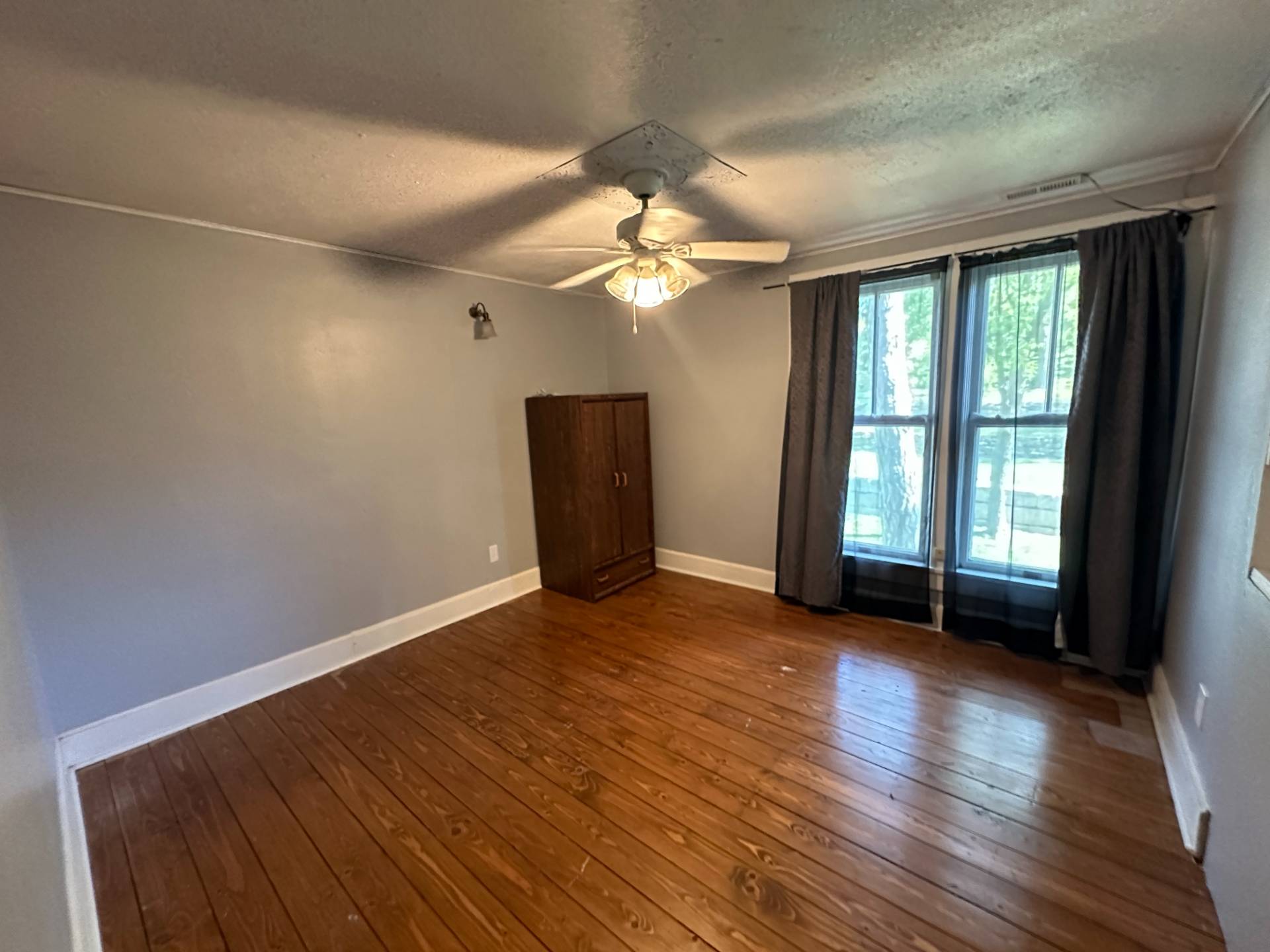 ;
;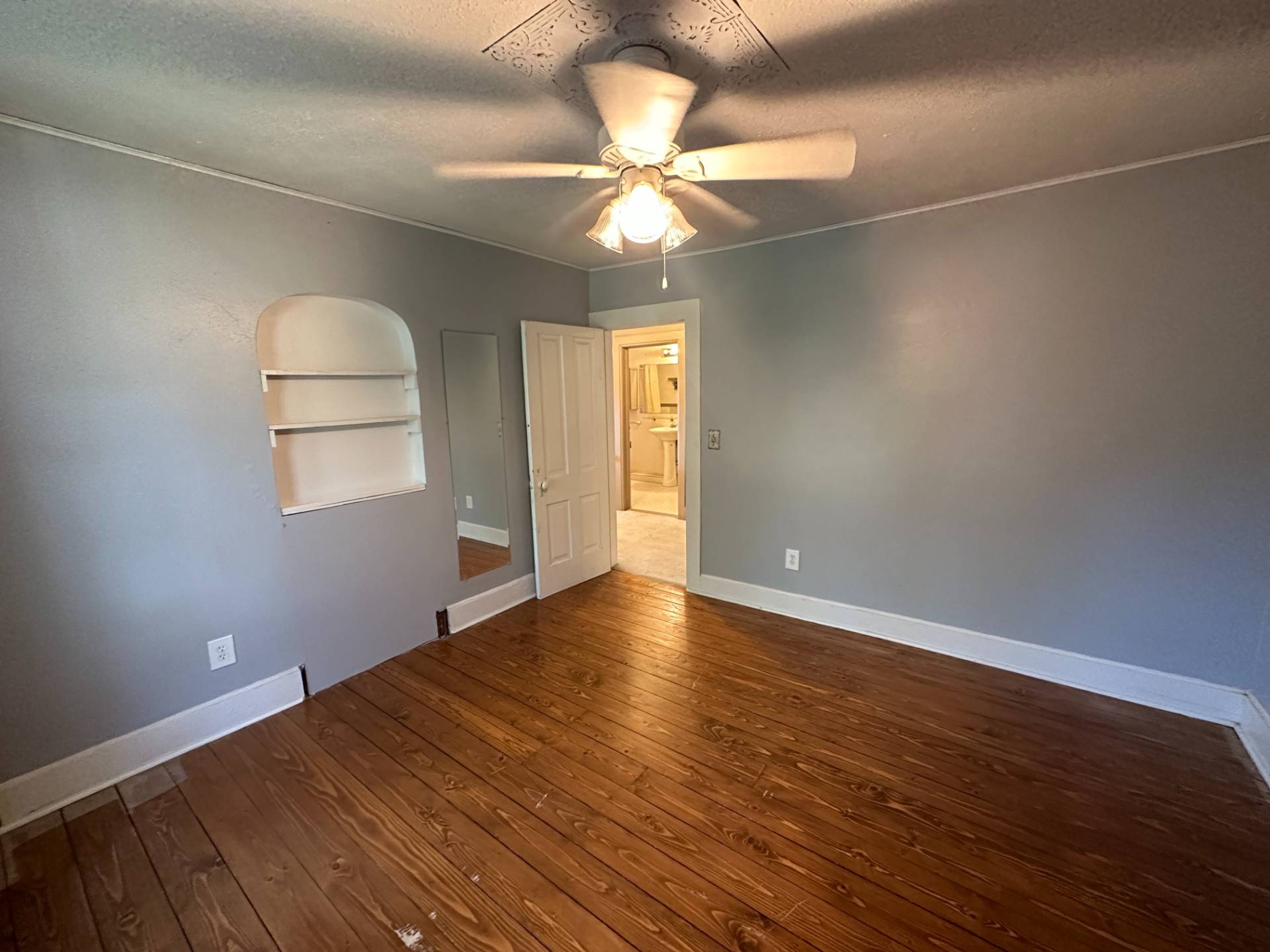 ;
;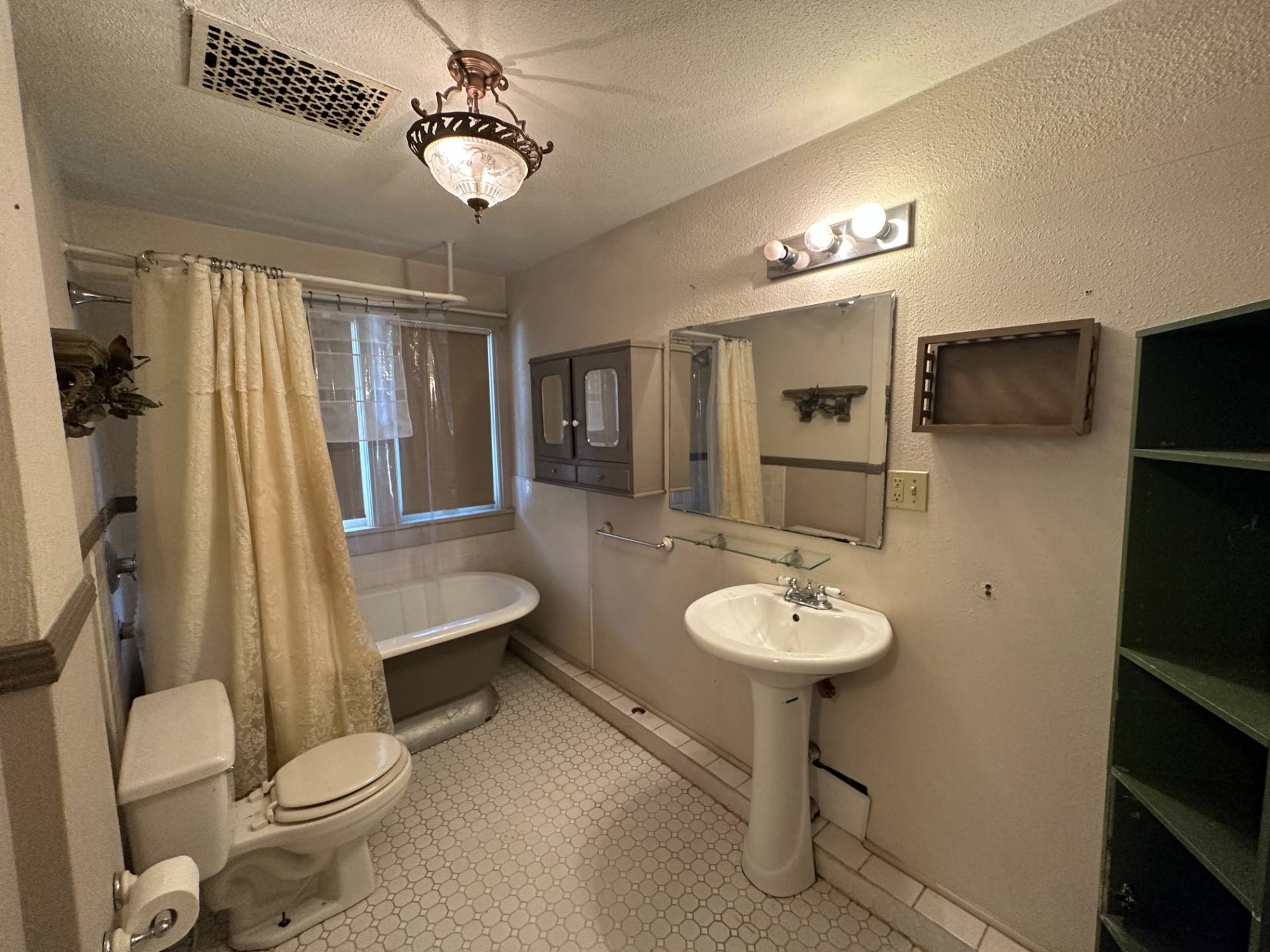 ;
;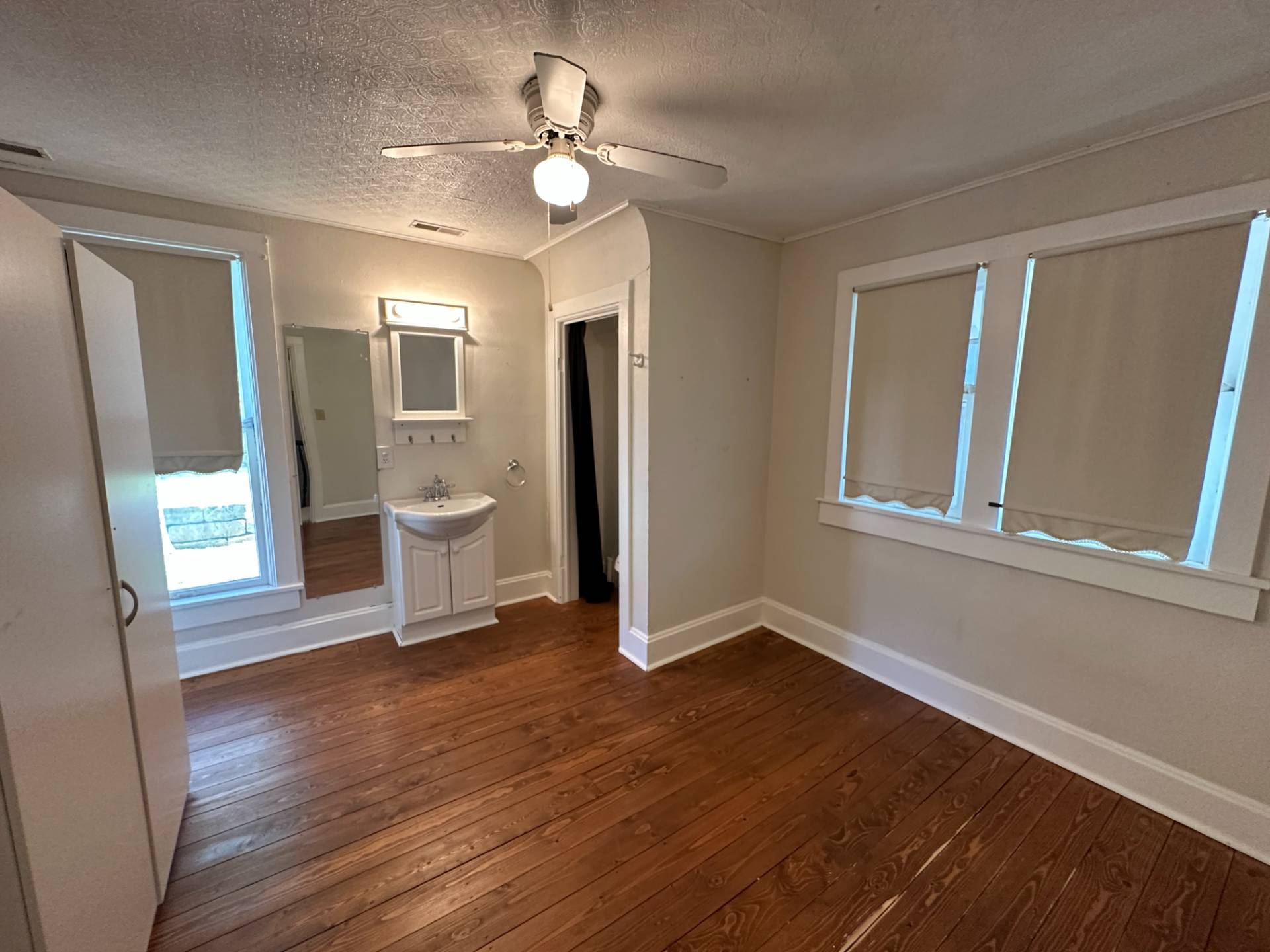 ;
;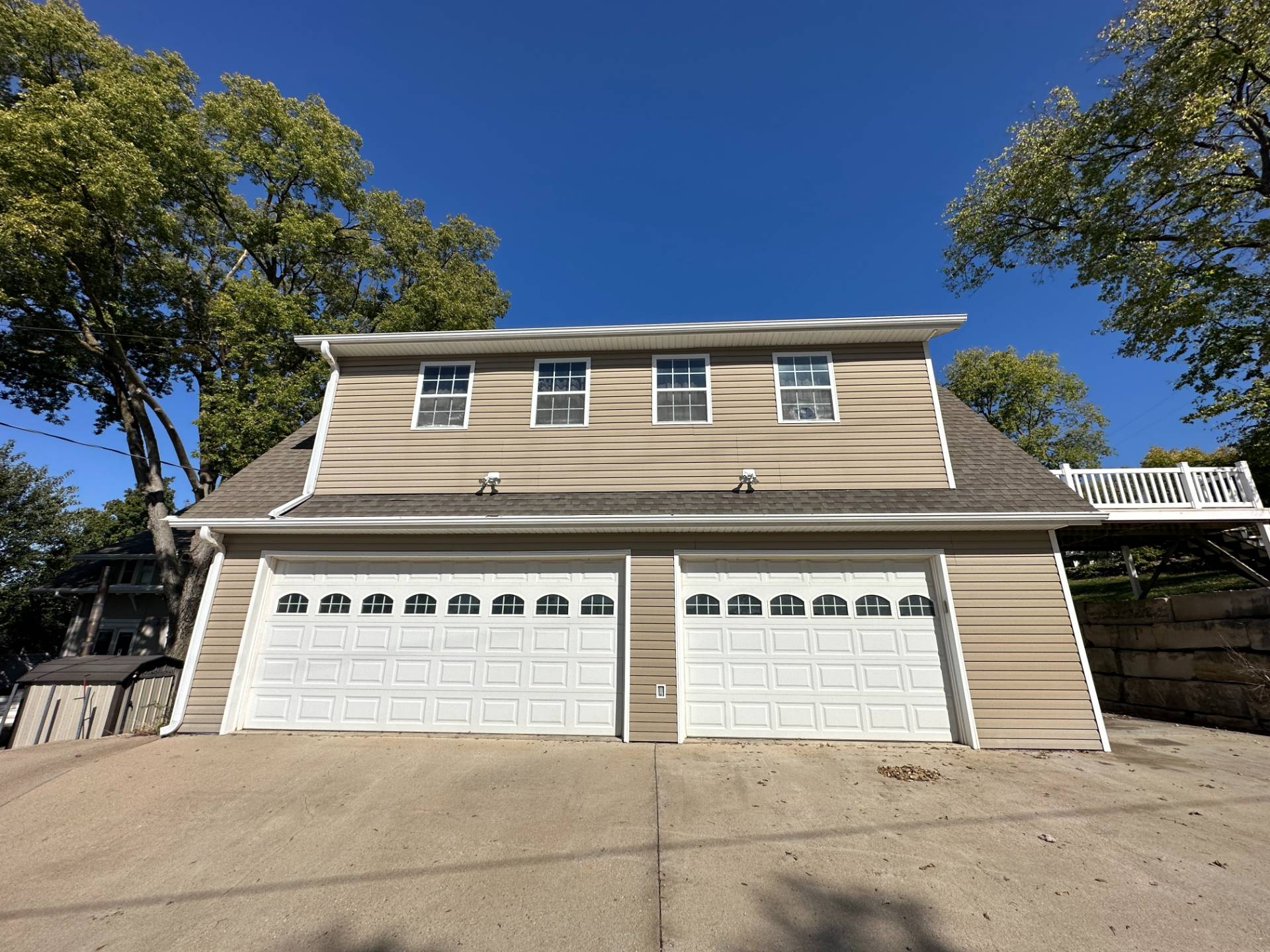 ;
;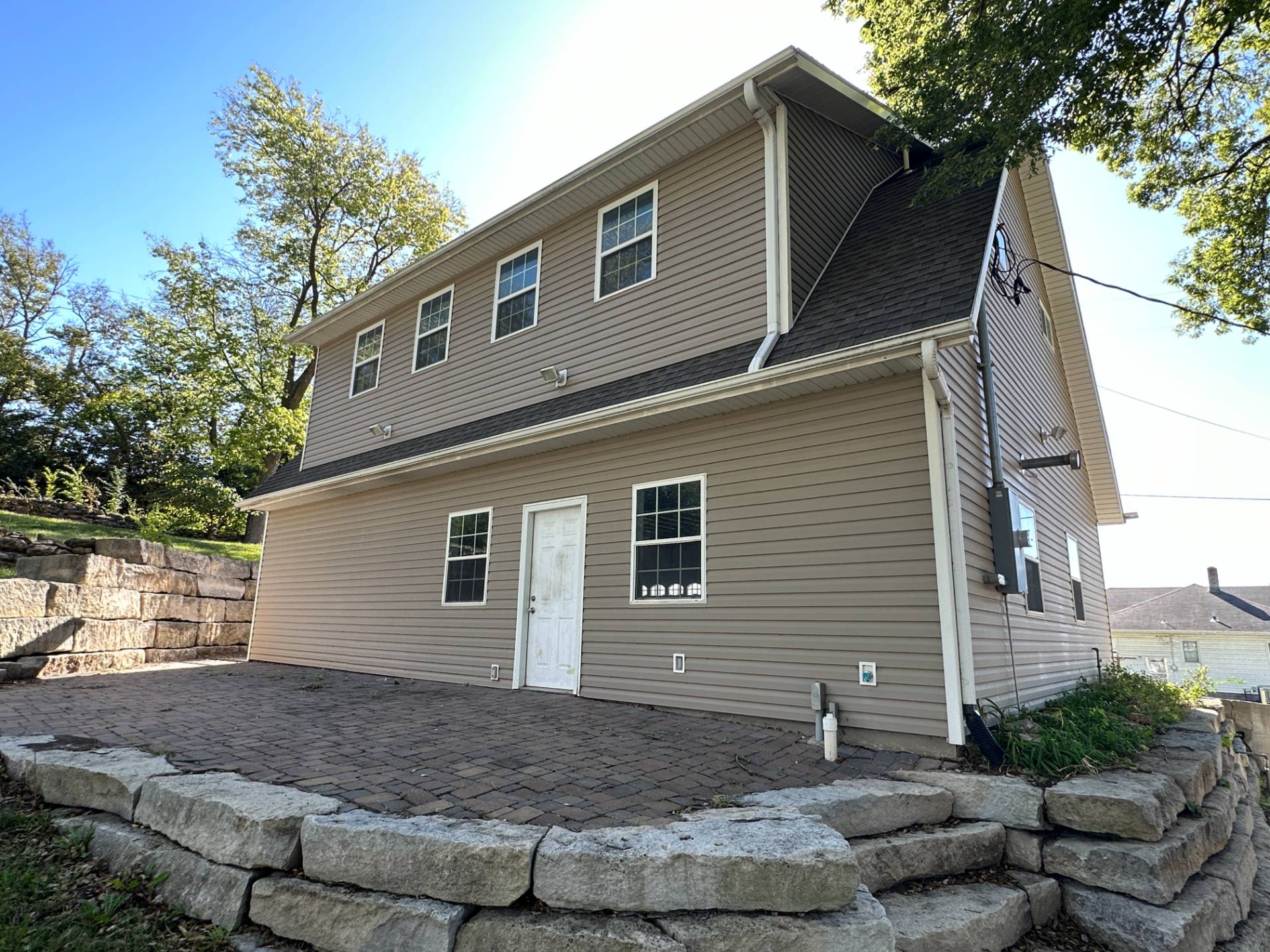 ;
;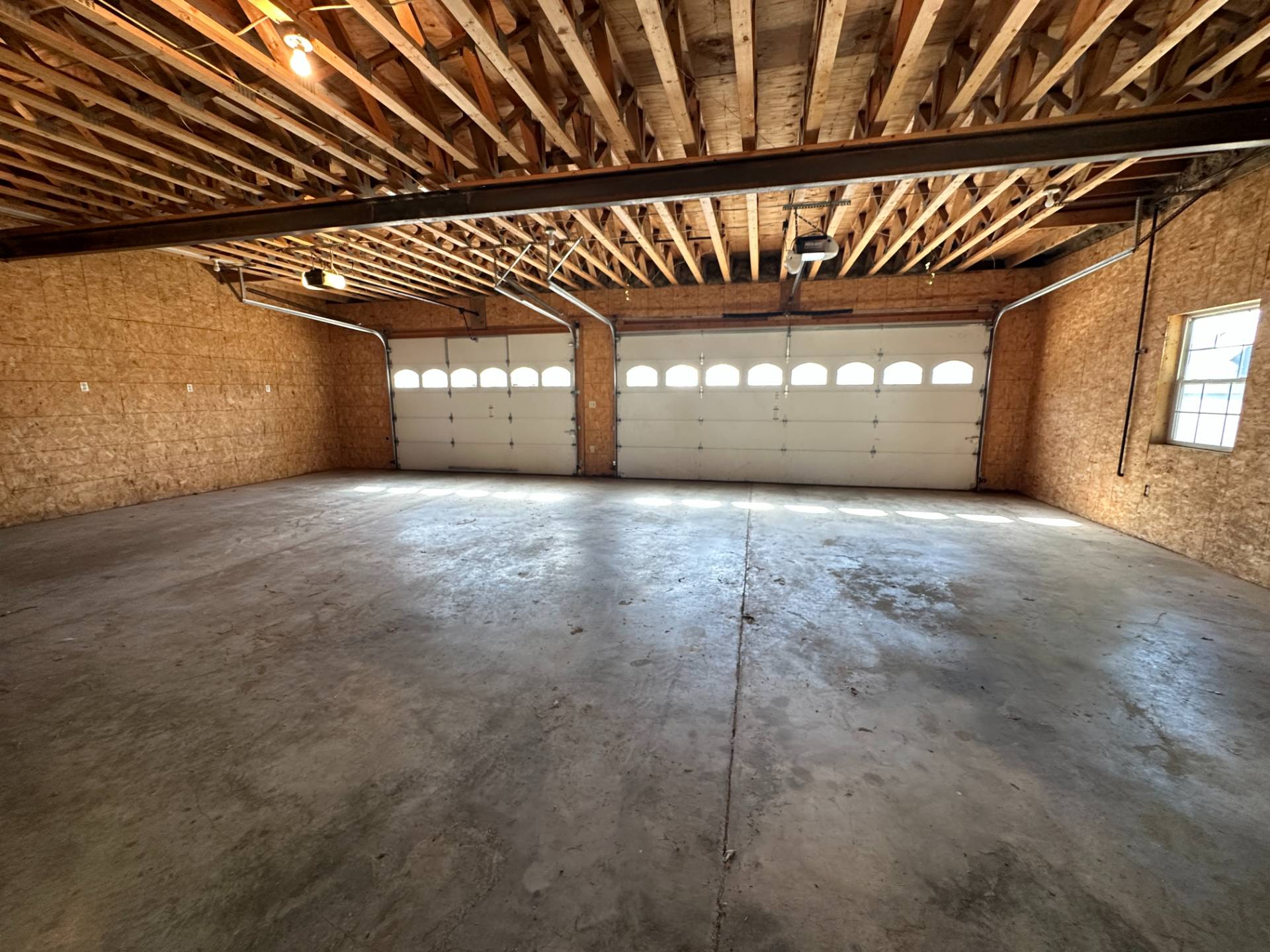 ;
;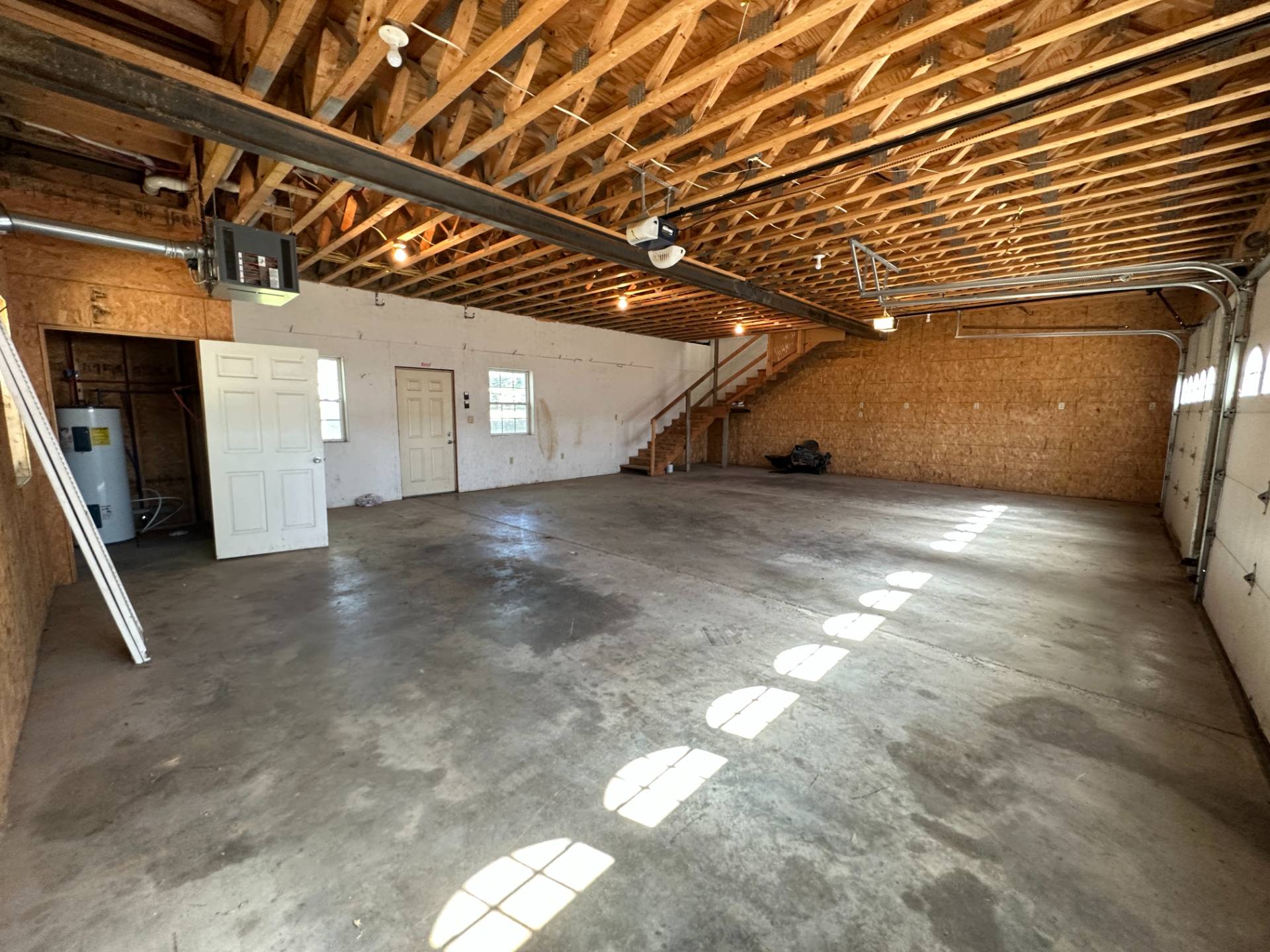 ;
;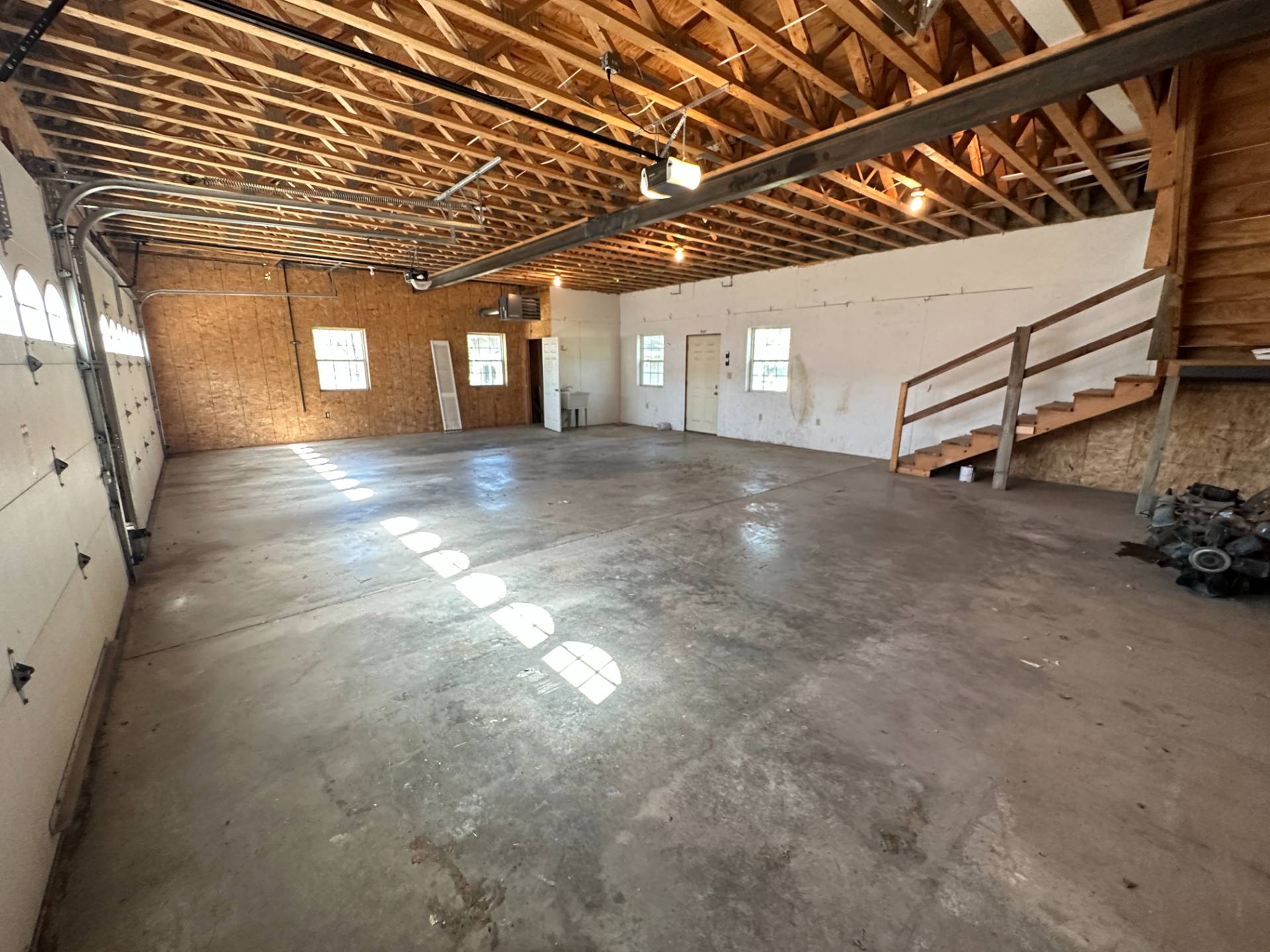 ;
;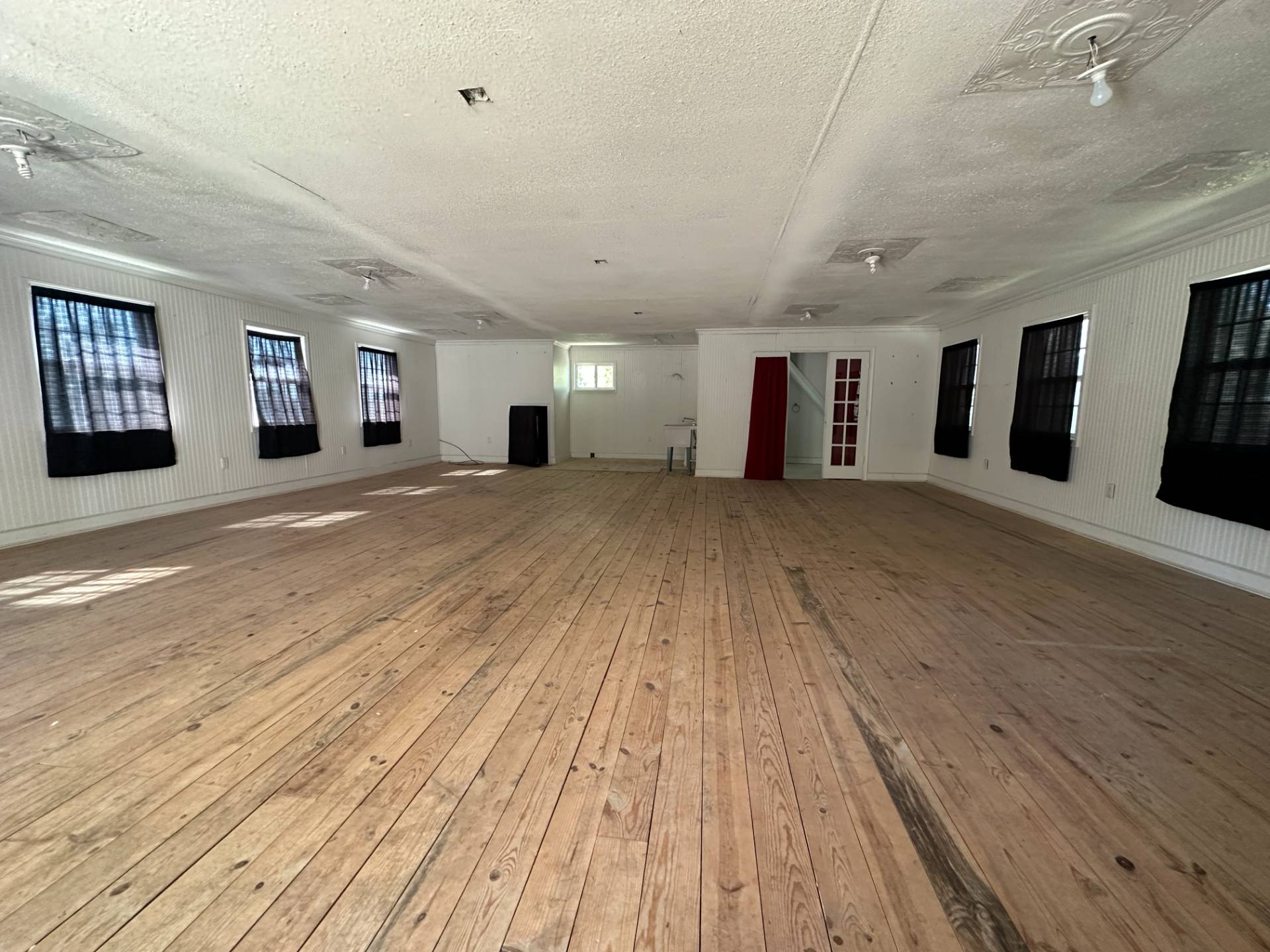 ;
;